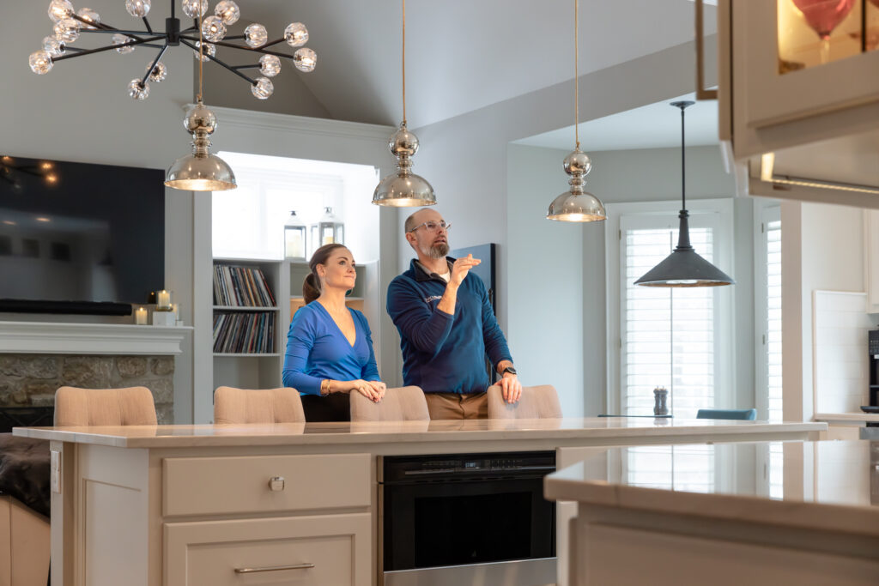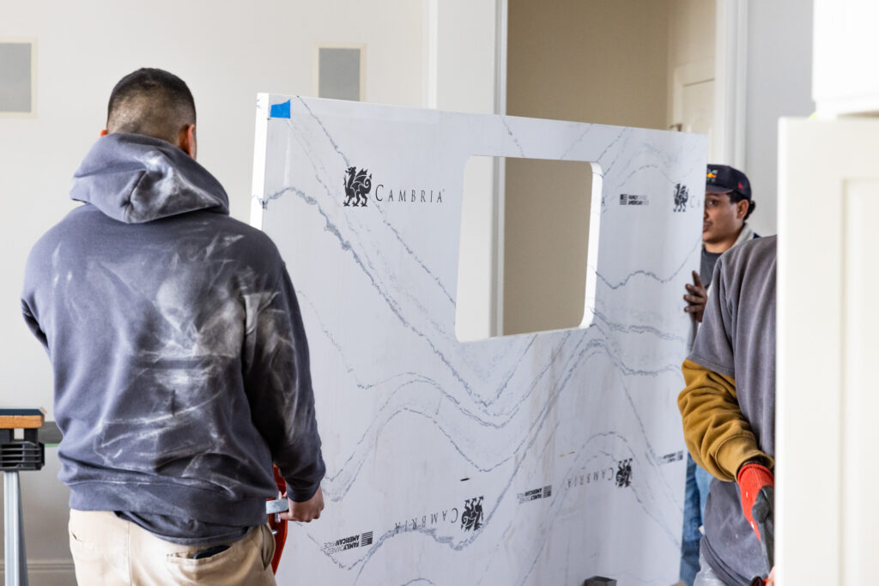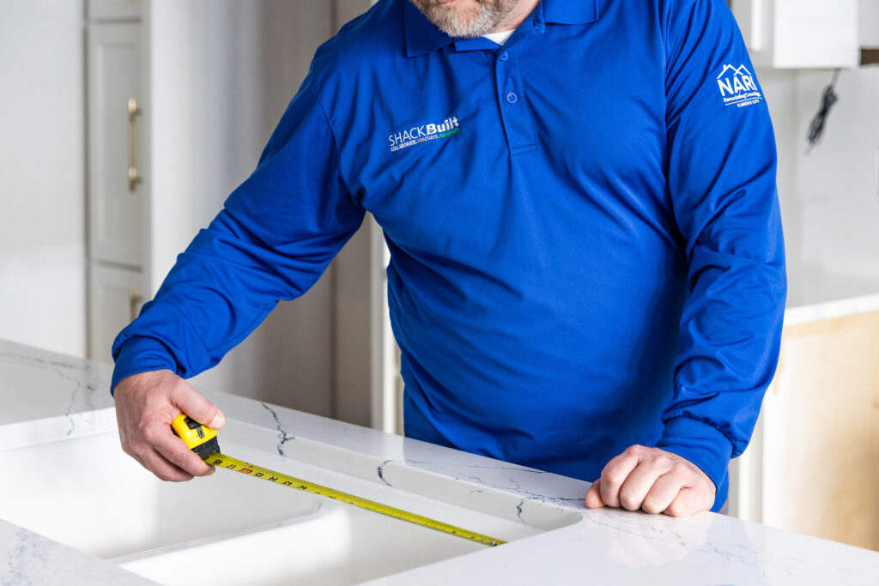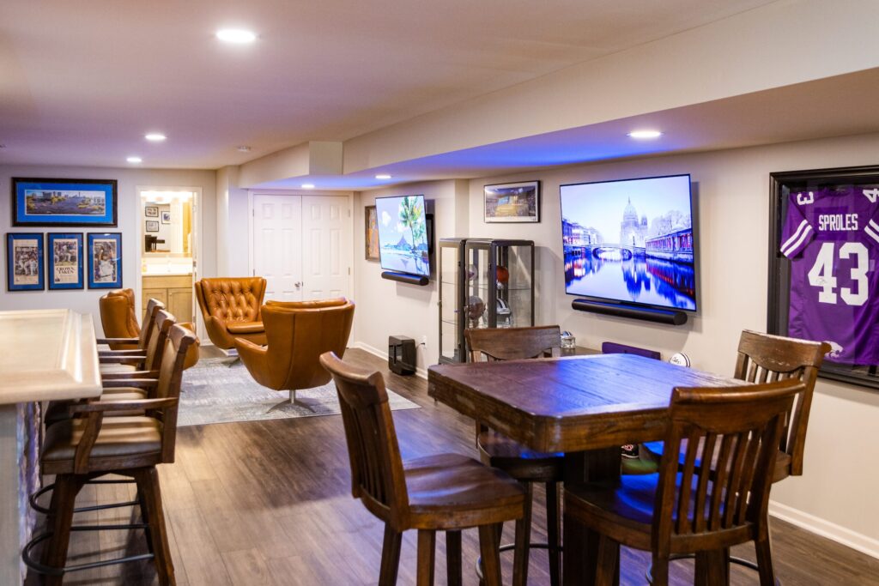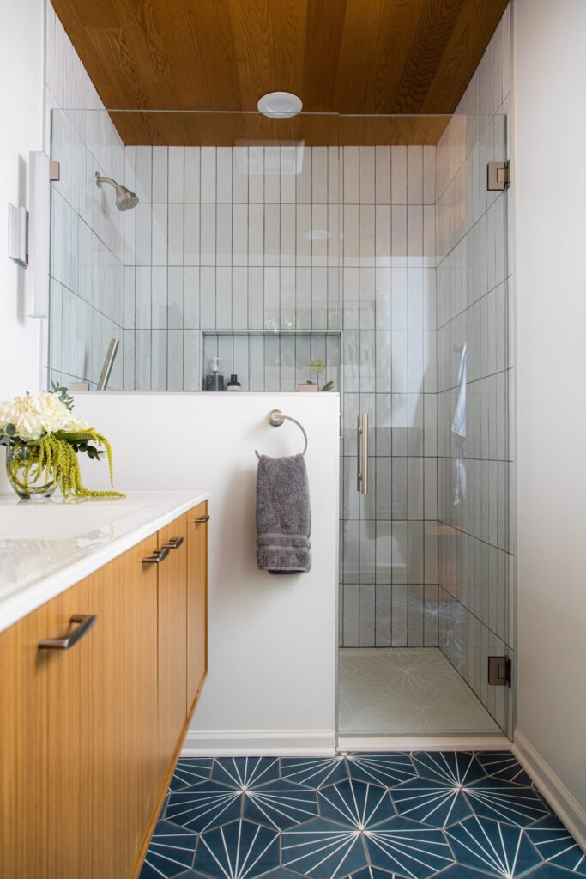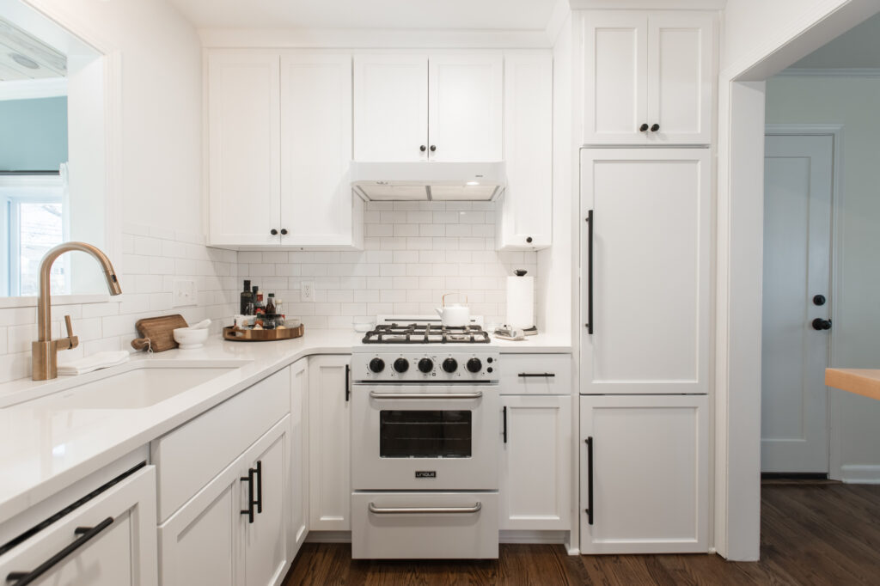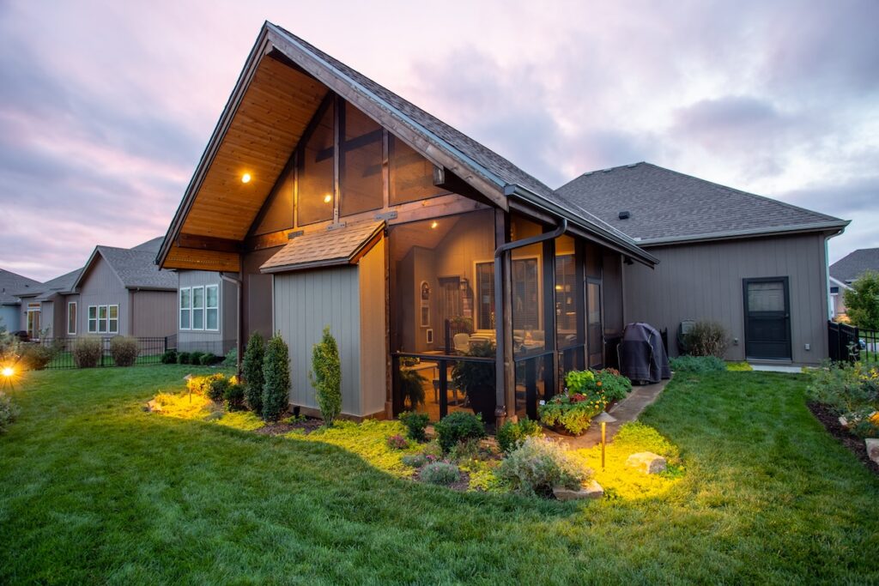Yes! As the most trusted contractors for design-build in Kansas City, our in-house designer is a Certified Kitchen & Bath Remodeler (CKBR) with years of experience under her belt working with clients to create stunning, custom builds across the Kansas City metro. No matter what your remodel needs, you can trust the Shack Built team to deliver nothing but the best for your project.
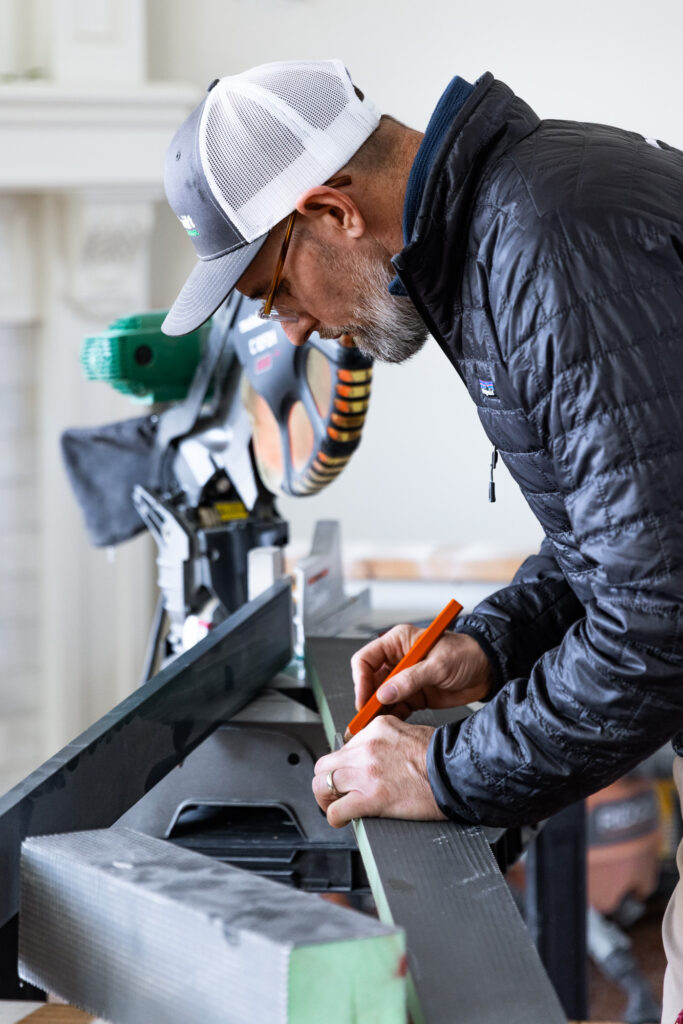
Design-Build in Kansas City
Designer & Contractor
The Shack Built design & pre-construction process is streamlined when your designer and contractor are both under the same roof. When everything is handled by one entity, you can expect one unified flow of work, from initial concept through completion. When it comes to design-build in Kansas City, you can trust Shack Built to create a quality and cost-efficient project.
Our Other Services
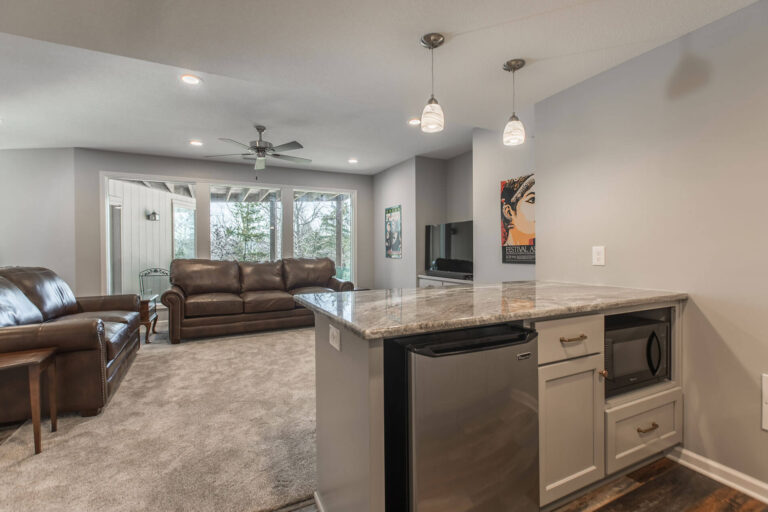
General Contractor Services
If your project does not require designs, then our build team can utilize their years of craftsmanship to implement the designs you already have and create a superior space. Our experts are knowledgeable about the latest building methods and can provide a quality build for your home.
General Contractor Services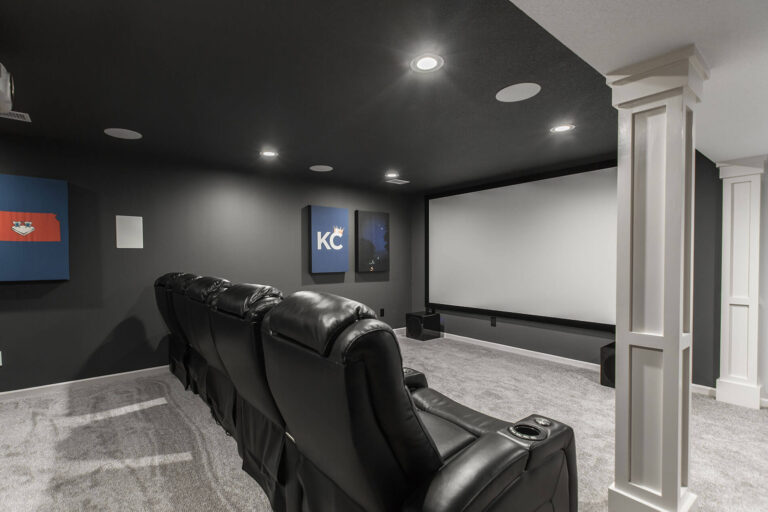
Energy Efficiency Improvement Services
At Shack built, we are always discovering innovative ways to create spaces that maximize both comfort and luxury. With the latest energy efficient technology and building methods, we can ensure your build is both beautiful and comfortable.
Energy Efficiency Services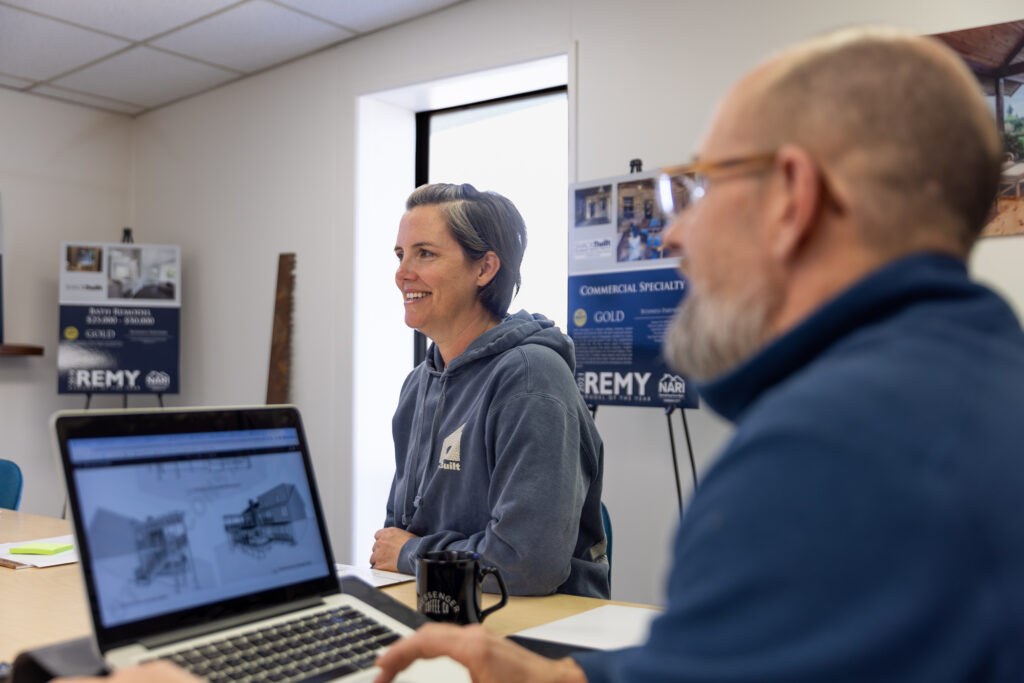
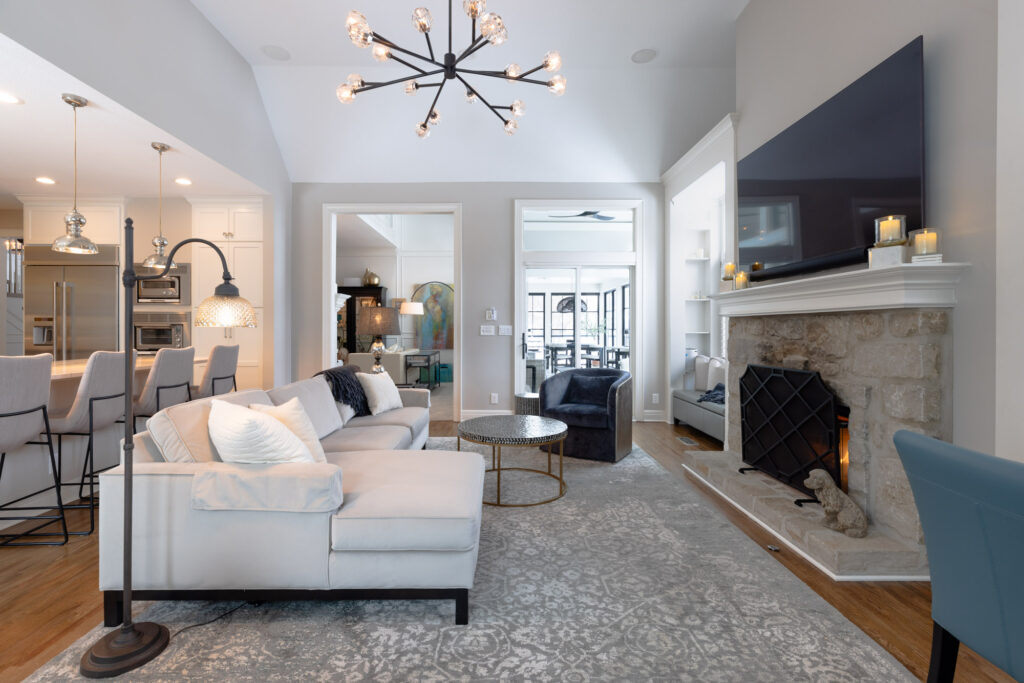
Get Started
Find out why we’re the most trusted contractor for design-build projects in Kansas City.
Shack Built only works with fully licensed and insured trade professionals (electricians, plumbers, painters, etc). We carry a robust general liability and workers compensation insurance policy, and we are fully licensed as a General Contractor in your specific municipality.
Additionally, we always have a member on site who can communicate directly with you, and we complete projects from start-to-finish as efficiently as possible, making every effort to avoid delays and disruptions. We fully recognize that a remodel is a disruption to your everyday life, so we work diligently to keep your project moving uninterrupted until it’s complete.
We are a design-build contractor in Kansas City that can provide a general budget range during the initial consultation meeting. However, detailed estimates are only provided after the Design & Pre-Construction phase.
