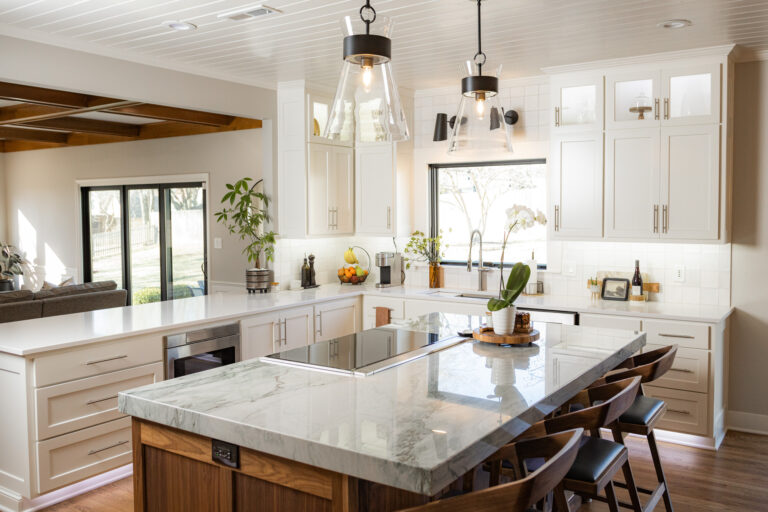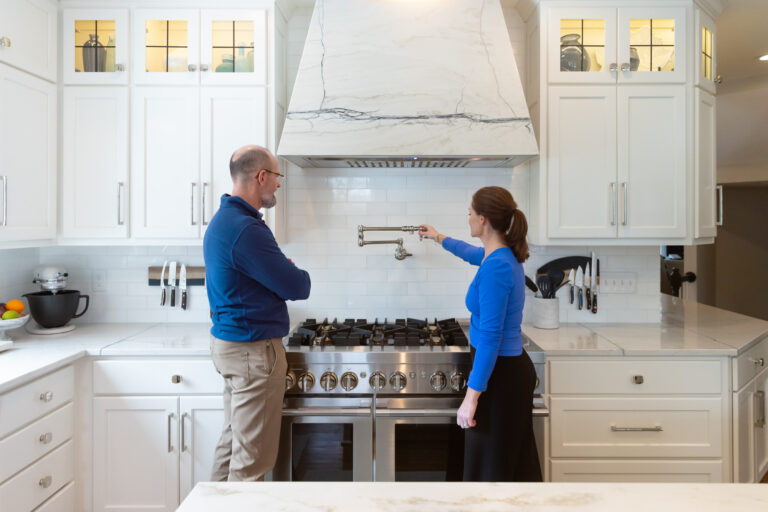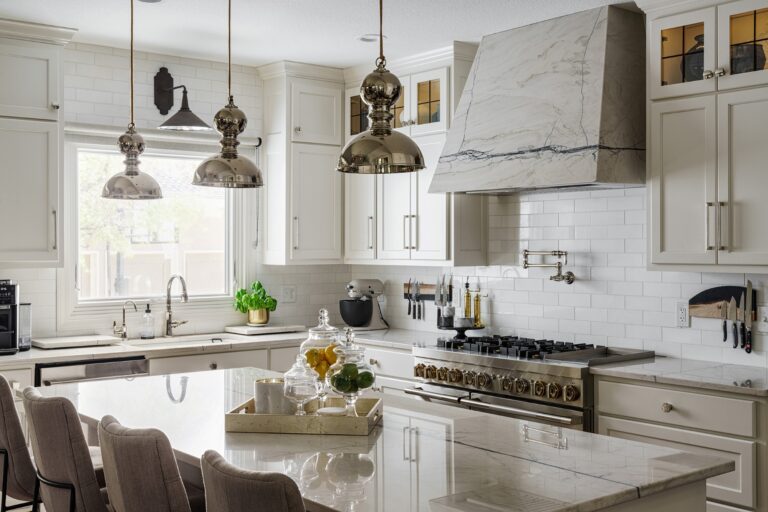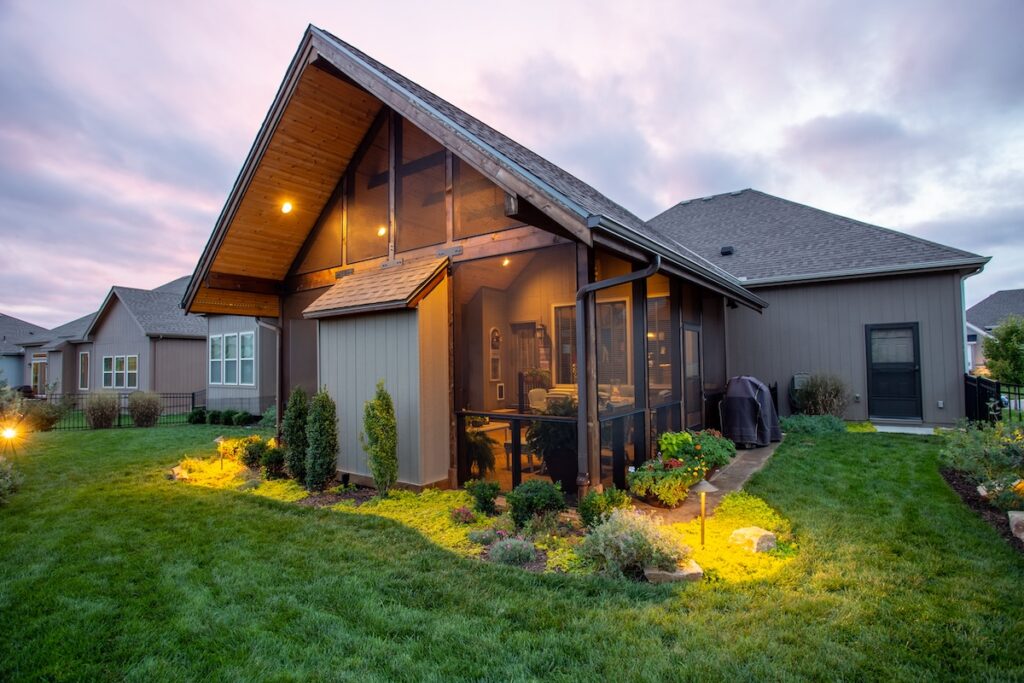
Kansas City Contractors
Building Science
Sets Us Apart
At Shack Built, we don’t just remodel—we apply the principles of building science to ensure every project is efficient, durable, and comfortable. As a team of Kansas City contractors trained in this approach, we look at your home as a complete system. That means better energy performance, smarter upgrades, and a healthier space for you and your family.
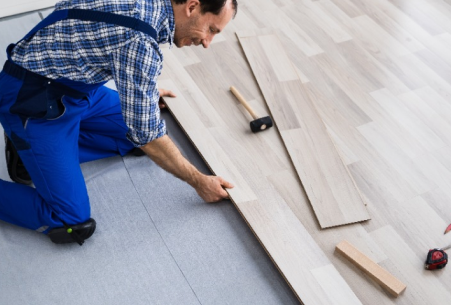
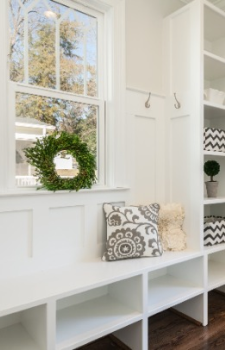
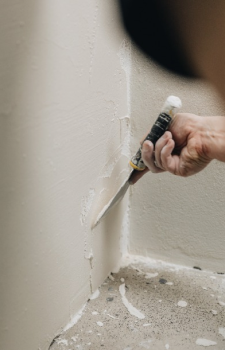
Project Types
We offer two levels of remodeling projects to match your goals, budget, and scope—whether you’re reimagining your layout or simply refreshing the look.
1. Functional Makeover:
These projects involve structural changes like moving walls or changing how rooms function. They typically include architectural plans, structural engineering, and detailed 3D renderings to map out your new space. You’ll also choose finishes like tile, cabinetry, flooring, and fixtures. Permit-ready blueprints are provided as needed.
2. Visual Updates:
Visual updates focus on improving the look and feel of a space without major structural changes. Think: new cabinets, counters, tile, and flooring—without moving plumbing, walls, or appliances. 3D renderings and permit-ready blueprints are included when required.
The Client Relationship
Communication
We value communication, providing timely and consistent replies—and encourage our clients to do the same.
Accountability
We welcome your feedback and invite clients to inform our team when an aspect about their project is not as they imagined.
Experience
Shack Built enjoys involving clients as much as possible in their projects. That said, you can rest assured that we have the knowledge and skills to do the job right.
Detail-Oriented
We plan ahead and provide proactive, timely reminders when signatures are needed to acquire building permits or other construction authorizations.
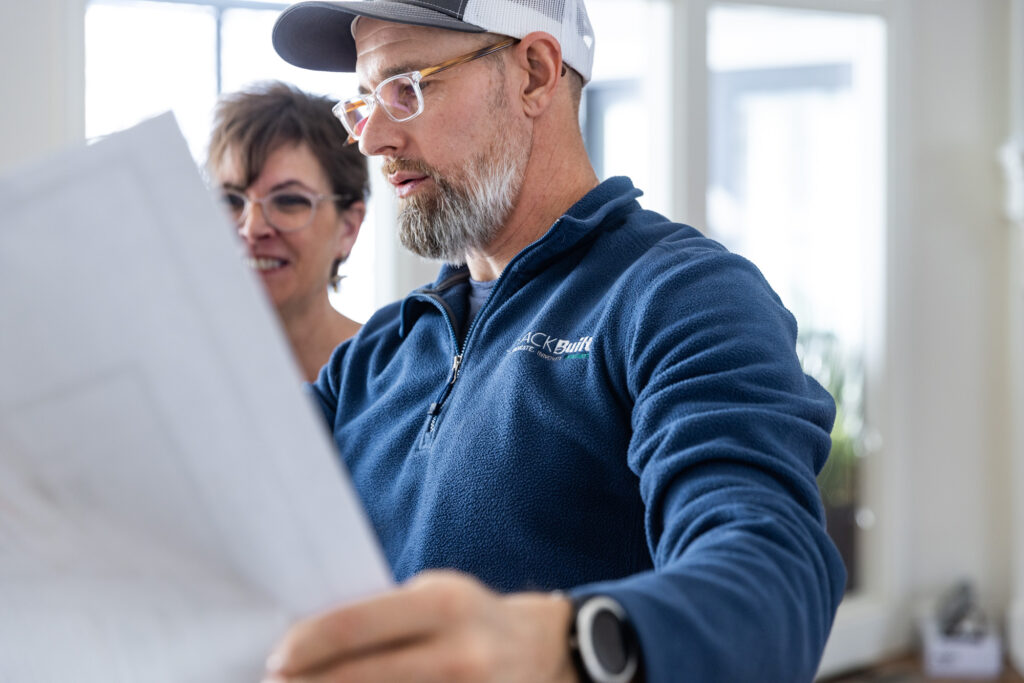
Get Started: Let’s Build Something Great Together
Looking for a contractor you can trust? Shack Built is one of the leading contractors in KC, known for custom work and a collaborative process. Use our project planning tool to take the first step toward a home that fits your life beautifully.

