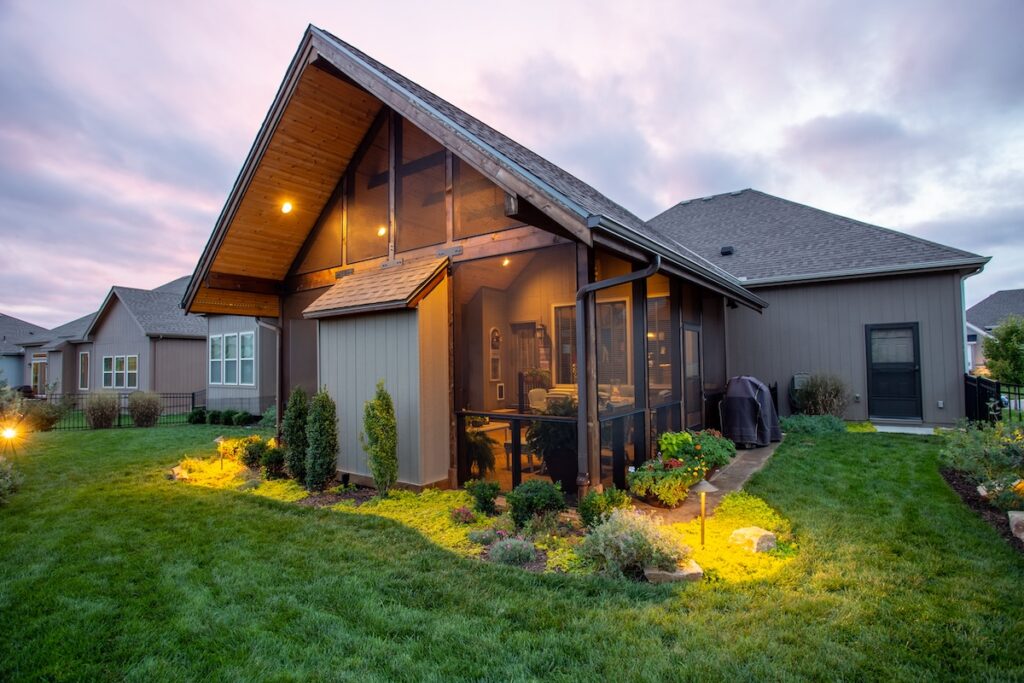Main Floor Remodel
BathroomFireplaceKitchenLiving Room
Olathe, KS
The main level was reconfigured to create a more open space and better flow for the family. Walls were removed and a new landing zone created just inside the door to the garage after relocating the half bath. The stairs to the 2nd floor were updated along with a redesigned upstairs hallway and the conversion of an awkward unused space to a 4th bedroom and larger laundry space. There were many challenges along the way, including structurally insufficient ceilings, uneven ceilings and hidden plumbing, but the end result was happy clients with more functional, usable space.
