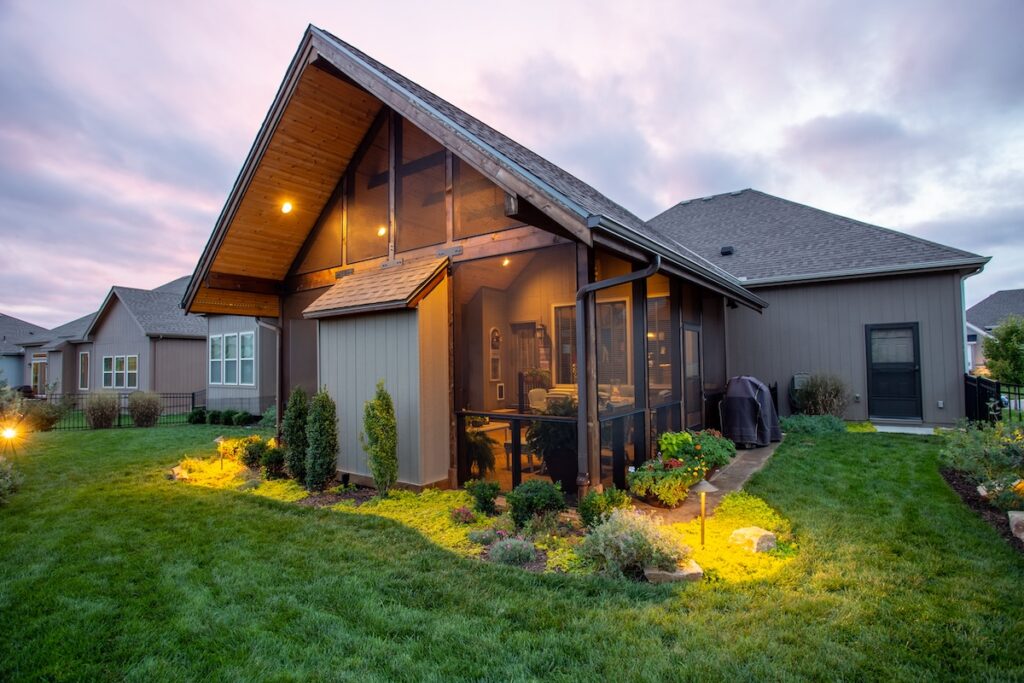An Early 2000s Home Update
BathroomFireplaceKitchenLaundryWhole House
Overland Park, KS
Originally built in 2004, the main floor of this home is now uniquely tailored to the homeowner’s long-term comfort and personal taste. We reimagined the home’s interior to align with her lifestyle, focusing on work, relaxation, and entertainment. She remodels every home she lives in, but previous renovations were undertaken with resale value and the preferences of living companions in mind. This time the updates are uncompromisingly tailored to her specific needs and tastes. This early 2000s home update included the kitchen, double-sided fireplace, dining room, primary suite, powder room, hallway, guest ensuite, laundry and storage.
Notably, the seldom-used dining room was transformed into a sophisticated wine lounge. The kitchen and laundry room were redesigned, and the primary suite’s large walk-in closet was modified to accommodate a new powder room. Carefully chosen finishes and fixtures preserve the home’s original charm. This interior remodel prioritizes the homeowner’s specific needs, resulting in a harmonious blend of functionality and aesthetics that truly reflects her identity.
Kitchen:
The homeowner wanted to hit reset and start over to create a new layout for better daily living, family gatherings, and entertaining. The old kitchen just didn’t work well for traffic flow and only allowed 1 user at a time. The new kitchen functions as well for one cook as it does for multiple cooks with upgraded appliances, cabinets, surfaces, lighting, and plumbing fixtures. Small appliances were hidden inside custom cabinetry so that the only items on display are the homeowner’s favorite things.
Primary Suite:
In the early 2000s, a large built-in jetted tub was a common feature in newly built homes of the era, but preferences shift. We replaced it with a sleek, freestanding tub and modern tub filler. The old tan shower was enlarged and retiled in a gleaming white marble with a stunning chevron mosaic on the upper walls. We painted the existing cabinetry and replaced the countertops, sinks, plumbing fixtures, cabinet hardware and lighting. The primary closet was rearranged with a small corner carved out to create a new powder room accessible from the front entry. The double-sided fireplace was retiled with polished marble.
Laundry / Hallway:
On the utilitarian side of this interior remodel is the laundry room, hallway and storage. The side-by-side washer and dryer were swapped for a stacked unit that opened up space for additional lower cabinet shelves. The door was converted to a cased opening to let more natural light into the hallway. Meanwhile, the counter and cabinetry in the hallway was reconfigured to accommodate a taller cabinet for kitchen overflow items. The hallway door to the guest bath was eliminated so that guests have a private ensuite.
The successful blend of functionality and aesthetics in this early 2000s home update offers inspiration for anyone looking to tailor their home to better reflect who they are. Learn more about interior renovations on our blog or contact us to get your very own custom interior started.
