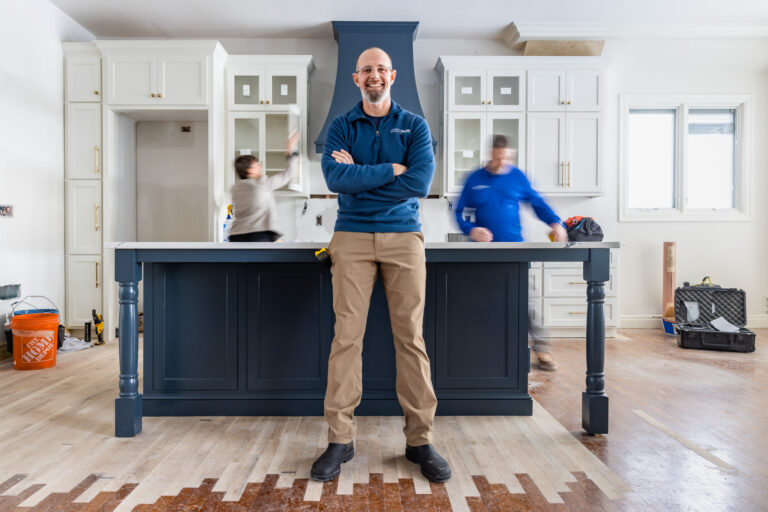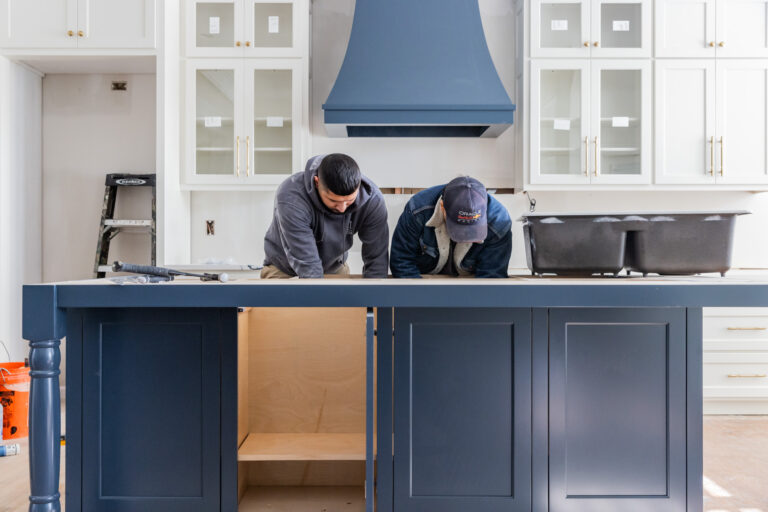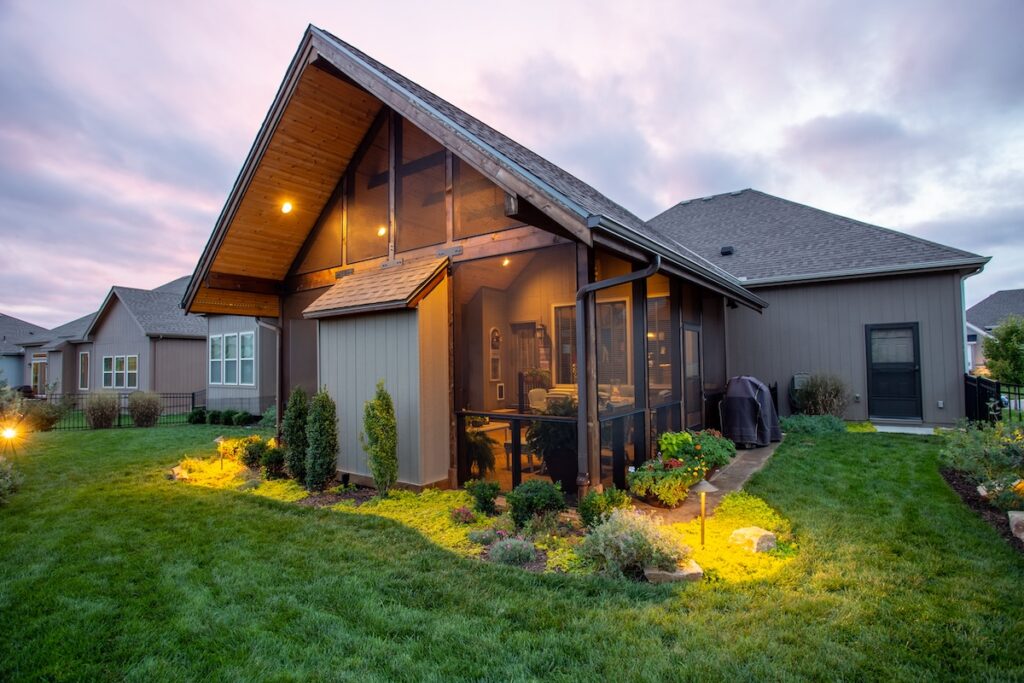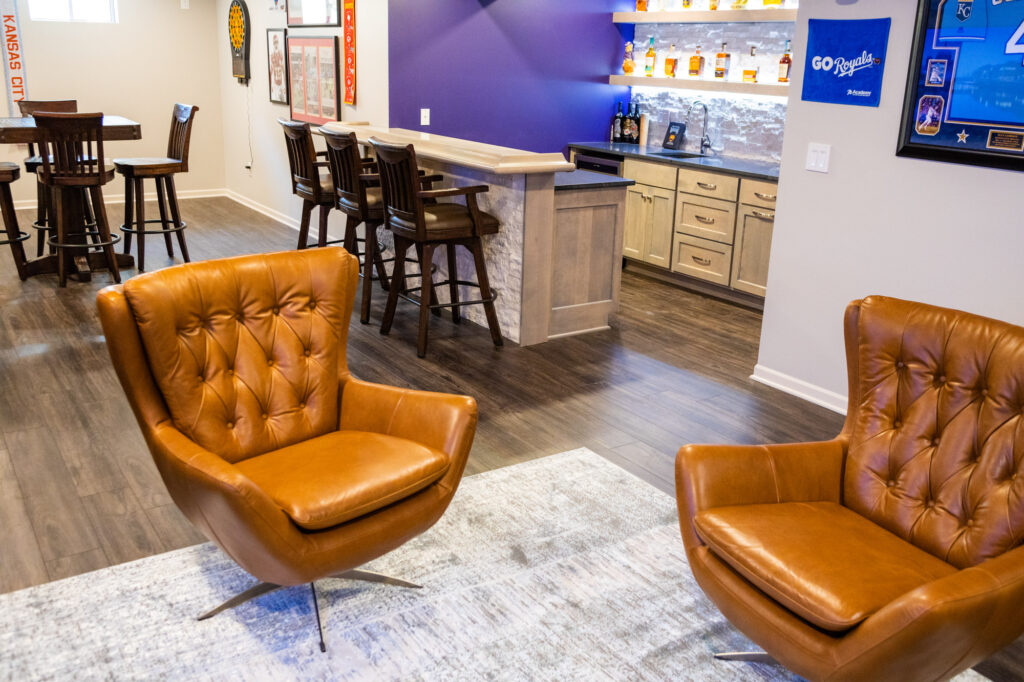
If you’ve designated your unfinished basement as storage space, you’re sitting on untapped potential. Sure, storage is great, but you have the opportunity to make it so much more.
And you’re not building from scratch—you already have the foundation (and the square footage).
At Shack Built, we specialize in basement remodeling in Leawood, helping homeowners make the most of their investment in their home by turning cold, dark concrete walls into a space they use and enjoy every day. We design your basement to reflect your needs, not just your personal style.
Here’s a closer look at our unique, collaborative process, with insights into how we crafted plans to transform one client’s basement to accommodate everyone in their family, complete with a home gym, theatre, kitchenette, man cave, and more, to accommodate everyone.
Putting the Client’s Vision on Paper
The benefits of investing in a basement finish in Overland Park add up to a long list, from increasing your home’s value (with an average 86% ROI) to adding to the usable space in your home. But the real question is, how do you want to use the space? Do you want it to include a home office close enough to a playroom where you can check on little ones without hearing every word through the wall? Maybe you want to build a complete home gym so you can squeeze consistent exercise into your busy schedule.
→ Unlock More Family-Friendly Ideas From Our Basement Finishing Contractors
Every great remodel starts with a great conversation. At Shack Built, we listen first, taking the time to truly understand your goals for your basement before making any plans.
Your input drives our approach—it’s never an afterthought.
During your consultation, you’ll meet with our in-house designers and contractors to nail down your vision and budget. Our designer works to understand all of your ideas and transfer them to paper, making them tangible so our contractors can explain how they can or can’t fit together. Every client has different expectations for basement remodeling in Leawood, and we make plans around them, rather than giving you a booklet of basic layouts and finishes to choose from.
This Homeowner’s Goals for Their Basement
This client didn’t just want to turn their unfinished basement into a comfortable living space; they wanted designated spaces for a variety of purposes that everyone in their family could enjoy. They wanted areas for exercising, movie nights, casual hangouts, and overnight guests, and they wanted everything to flow.
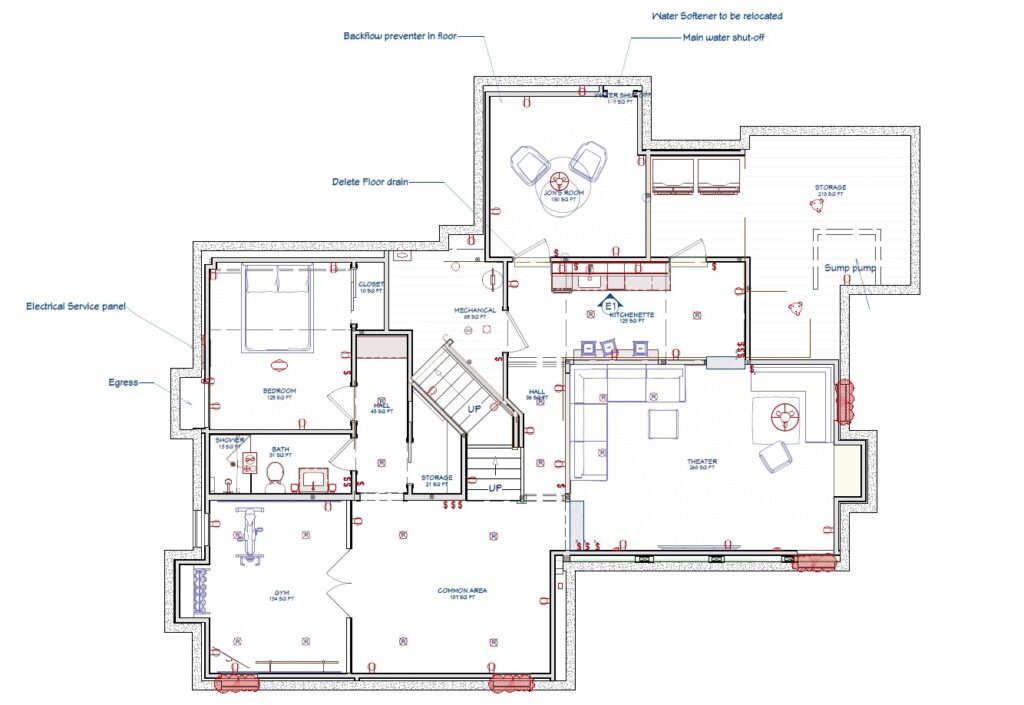
Functionality was critical. They needed each space to be fully equipped, including a soundproofed theatre, a private bedroom and bathroom suite, and a kitchenette and man cave for different kinds of entertainment. Our job: to create these separate spaces within the existing structure and meet every goal without compromising style or comfort.
Bringing the Client’s Vision to Life
Designing is one thing—executing is another. While our contractors haven’t started construction on this project yet, they’ve still been working closely with our designers throughout the planning process. We take the time to lay out everything from the structural work to the finishing details, making sure nothing gets overlooked when it comes time to start construction.
Innovative Solutions to Design Challenges
Basement remodeling in Leawood comes with its own set of construction challenges, from moisture issues to code violations, like not having an egress window. Overcoming them demands next-level collaboration and exceptional communication, both within our team and with the homeowner.
This project is no exception, but we tackled hurdles head-on with expert strategies and creative solutions.
1. Angled Walls Around the Stairway
The original angled walls surrounding the stairway presented a layout challenge.

Rather than trying to conceal or ignore them, we used the opportunity to integrate storage into the angles, making them less awkward and more functional to flow seamlessly into the rest of the space.
2. Working Around Steel Columns
With about 20 steel columns located throughout the original basement, there were a lot of physical obstacles to work around, making optimizing the floor plan a challenge. So, we enlisted the expertise of a structural engineer, who helped us explore our options for removing or repositioning as many columns as possible to expand the floor plan opportunities—while staying within the client’s budget.

We strategically hid the remaining columns within the new walls, allowing us to carve out distinct areas without making the overall space feel disjointed.
3. Relocating the HVAC Unit
The original HVAC unit, located in the center of the space, made for optimal airflow upstairs but interfered with the spatial flow in the basement. Relocating it entirely wasn’t feasible, so we adjusted its position slightly and designed soffits around it to hide the ductwork without disrupting its optimal function.
Addressing these kinds of mechanical system challenges isn’t uncommon during basement remodeling in Leawood, but overcoming them in a creative way that balances performance and design requires more than expertise.
4. Installing the Egress Windows
Finding the right spot to install an egress window presented another challenge due to structural obstacles. We had to work around a horizontal steel beam and an electrical panel to find a narrow opening and expand the small existing window, bringing in natural light while meeting code requirements.
5. A Theatre With a Sunken Floor
One area of the basement’s existing floor sunk deeper than others, making it the perfect location for the home theatre. However, the 12-inch height difference in the floors between these areas required careful planning, as the most comfortable stepping height is about 7 inches.
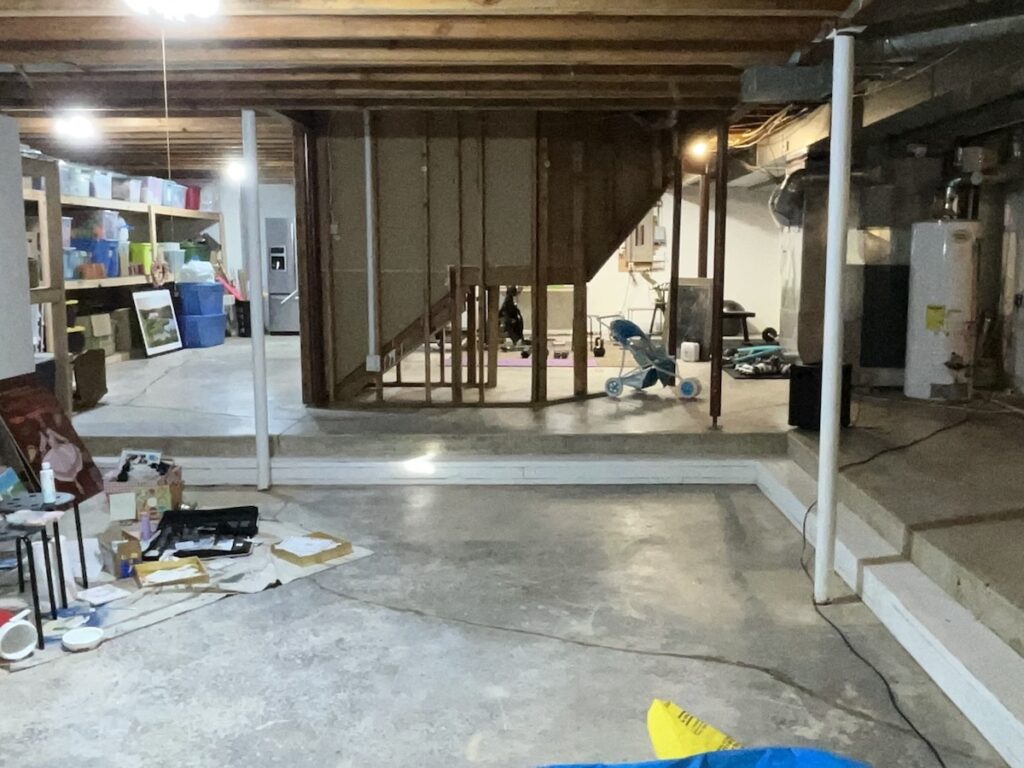
By designing transitions into this deeper space, we turned a quirk of the existing structure into a standout design feature.
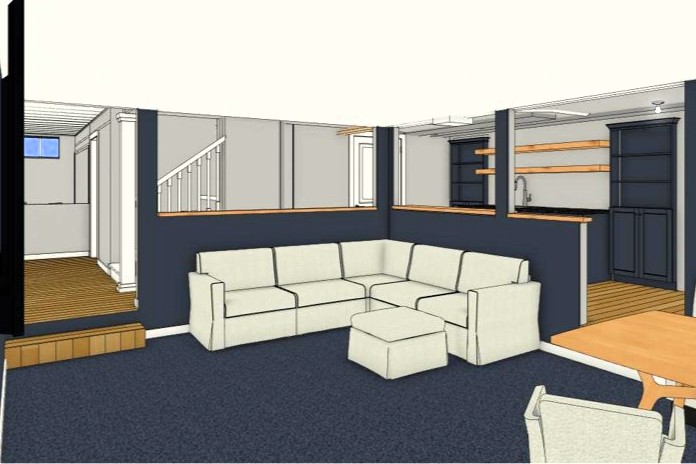
That’s the beauty of basement remodeling in Leawood—you’re building on what’s already there, and “limitations” can become strengths with the right team.
The Impact of a Thoughtful Design
What started as an unfinished space has now become a place for the client’s entire family to enjoy, and every inch pulls its weight.
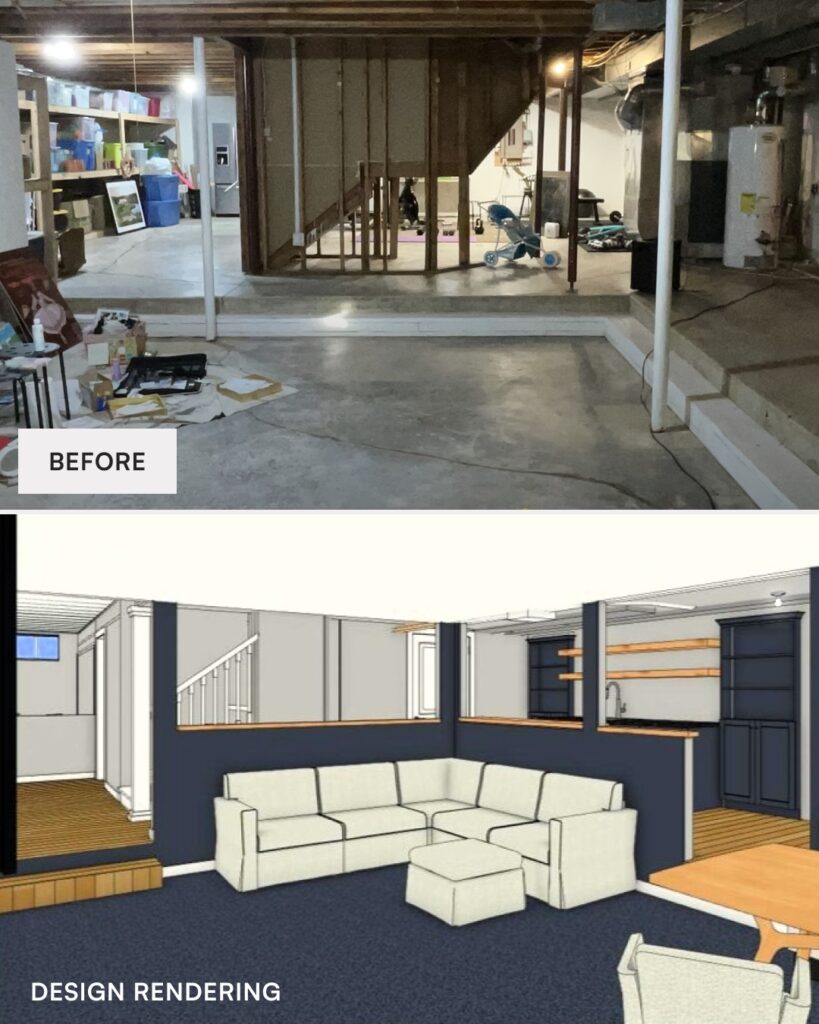
It’s not just a finished basement, but a fully integrated part of their home built for real life and a testament to how thoughtful design and expert craftsmanship cater to diverse needs.
What Makes Shack Built’s Approach to Basement Finishing Unique
At Shack Built, our designers and contractors unite under one roof, and our clients become part of our team. Basement remodeling in Leawood relies on more than expertise—it demands collaboration, which our process revolves around from start to finish.
Not all basement contractors in Leawood are equal, and when you’re reimagining an entire level of your home, choosing the right team makes a difference in your experience and satisfaction with the final product. Beyond choosing people with the right qualifications, choose people you trust to respect your home, your vision, and you.
A Design-Build Team
When you choose a design-build team, you choose a streamlined remodeling experience. Hiring separate designers and contractors forces you to communicate between them, and no matter your diligence, they aren’t truly working together—leaving you hoping they’re on the same page.
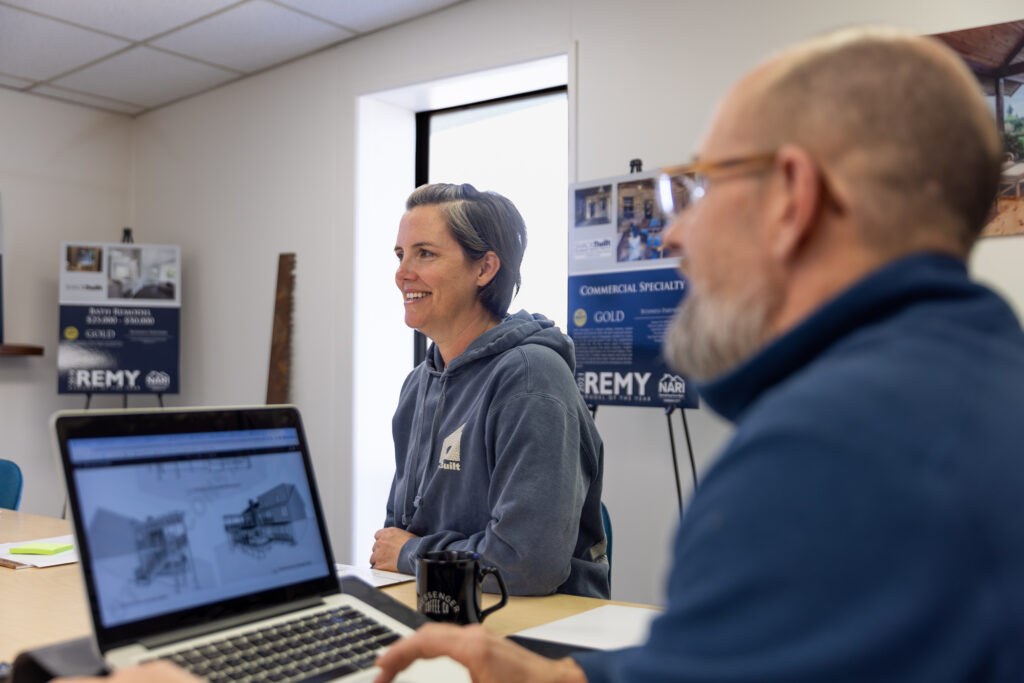
“Design-build” means your contractor and designer work together on your project, from the blueprints to the finishes, with a clear, shared understanding of your goal for your space. This not only takes stress off your shoulders, but also ensures your new basement is just as functional and durable as it is beautiful.
A Commitment to Transparency
We know that basement remodeling in Leawood can feel overwhelming when things are unclear. Our unified design-build approach allows us to identify potential challenges early on and provide you with realistic timeline and budget estimates. From your first consultation to wrapping up construction, we provide honest estimates, help you make layout and material choices, and update you on our process frequently, so you feel confident every step of the way.
→ What Determines the Cost & Timeline for Your Basement Finish in Shawnee, KS
You shouldn’t feel left wondering what’s going on, when your contractors are coming and going, or how they’re deciding to tackle unforeseen issues. This is your home, even while we’re building in it.
Pride in What We Do
We don’t just take pride in bringing beautiful spaces to life—we take pride in creating homes that reflect our clients’ unique taste and lifestyle, elevating their daily lives. While our project gallery showcases some of the incredible, REMY award-winning spaces we’ve created, our clients’ reviews are what truly set us apart.
After completing your basement finish, we walk you through your new space to ensure you love every detail and every aspect is up to our standard, not just up to code. Then, we start your year-long warranty, meaning we’ll come back and fix anything that doesn’t work properly for free during that period, because you deserve nothing less.
Experience Remodels the Way They Should Be
Making your home yours should be exciting, not stressful. At Shack Built, our skilled team is by your side from start to finish. We prioritize your voice and keep you involved in the process without putting you in uncomfortable situations, like having to communicate between your designer and contractor.
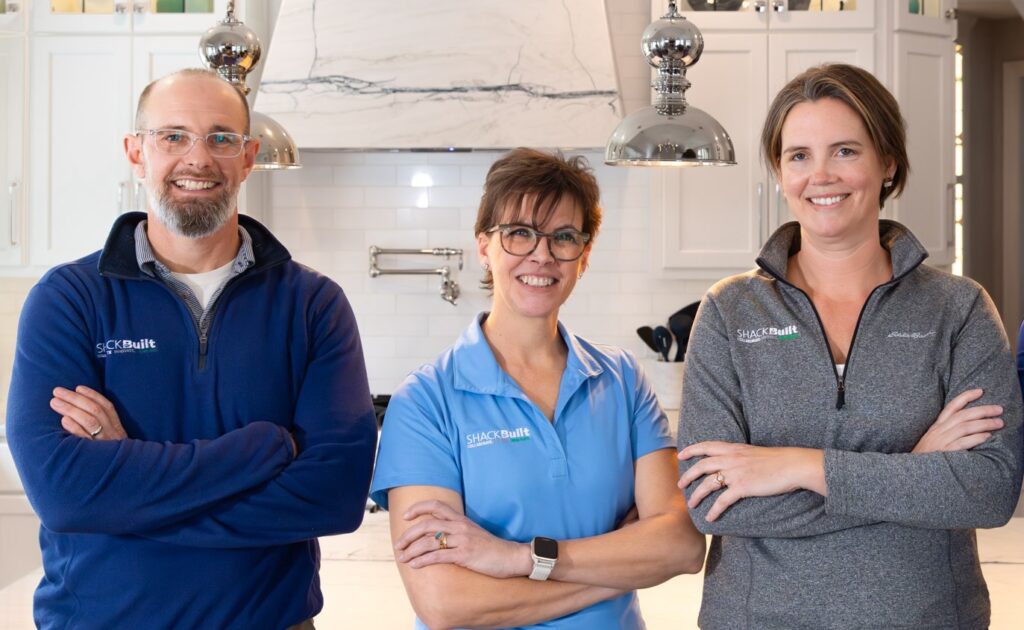
We treat your family and your home with the utmost respect because we’re in the business of building relationships—not just incredible homes.
When you invest in basement remodeling in Leawood, you deserve transparency. Ready to get answers? Reach out or use our virtual tool to get started.
