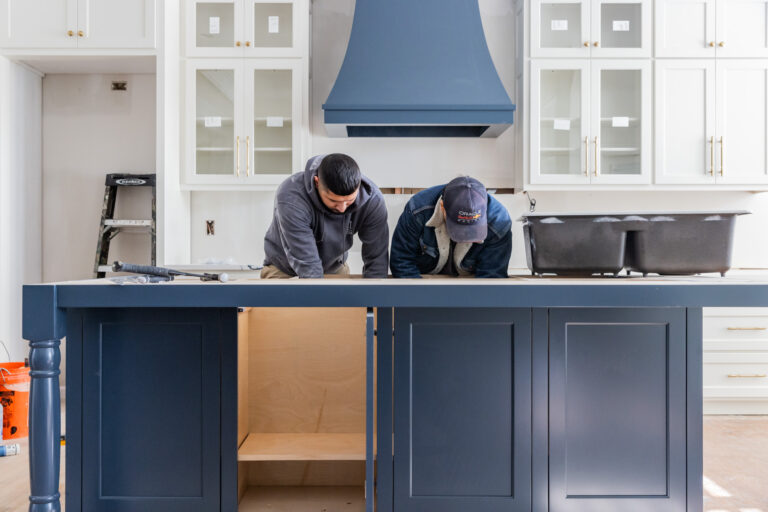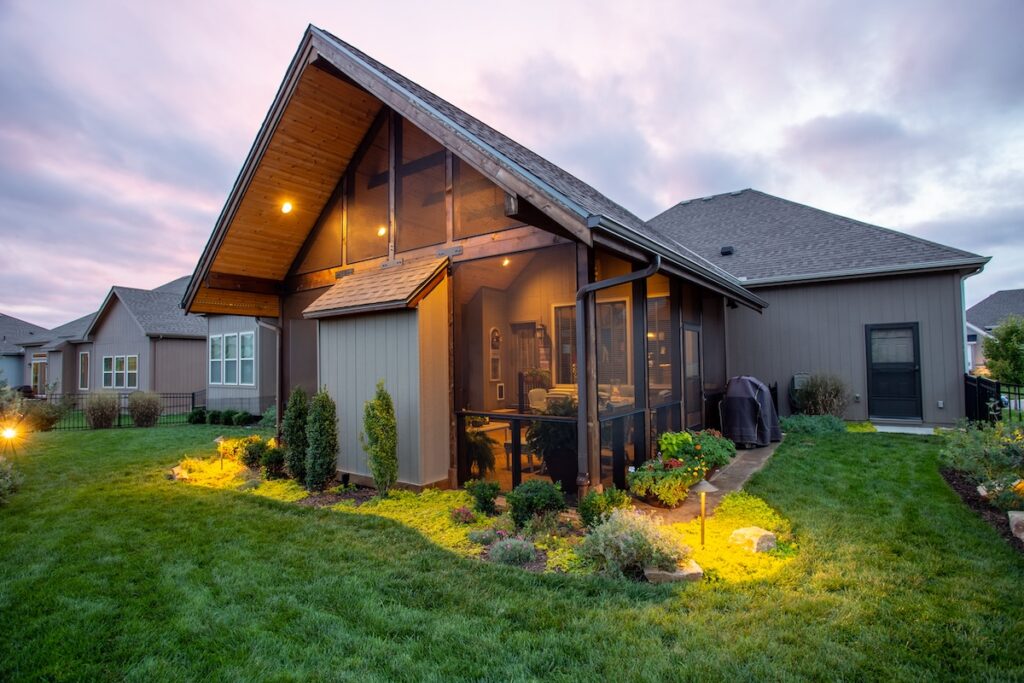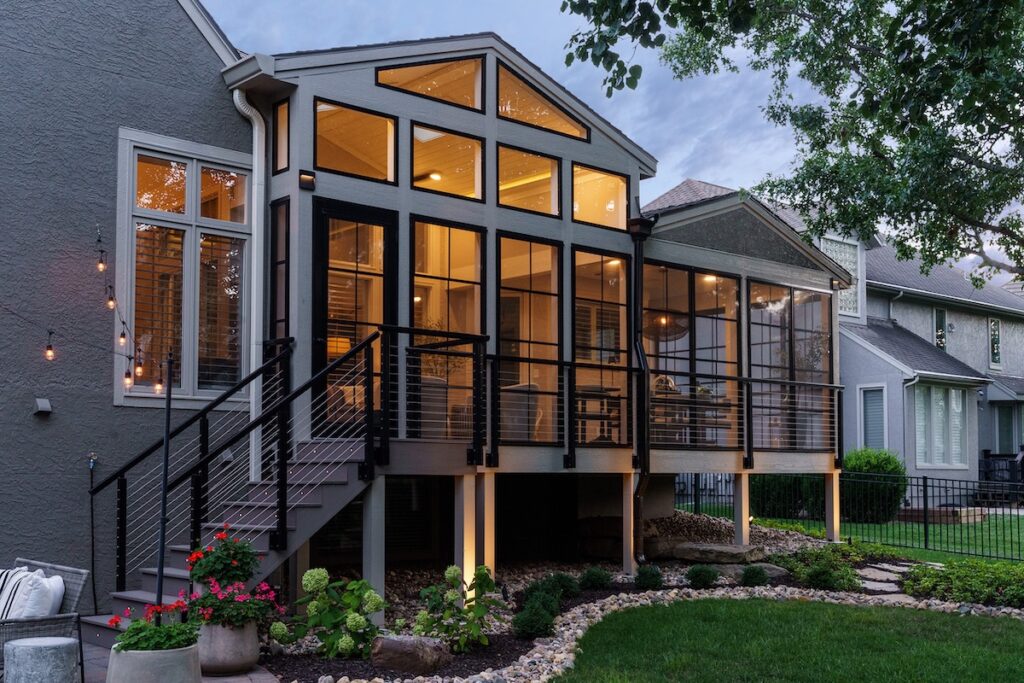
Every remodeling project starts with someone saying, “I have an idea,” but turning a vague vision into reality is where artistry and building science come into play—and that takes decades to master.
When Jenn, our previous client who hired us to renovate her kitchen and a handful of other projects, came to us with a fully formed vision for her deck, we made it happen. While Jenn’s deck was already living in her head, it was our designer’s job to help her put her vision on paper so we could replace her old deck and pergola with a one-of-a-kind covered porch.
In Overland Park, there are a lot of contractors, but they all operate on their own standards. At Shack Built, we don’t settle for anything short of exceptional. Shack Built’s Cara Christman is more than a designer—she’s an interpreter, illustrator, and guide for our construction team to facilitate, flawlessly.
In fact, we did it so perfectly that we won the Best of Show and All-Star Gold in Residential Exteriors at the 2024 REMY Awards, which recognizes the best remodeling projects in Kansas City among members of the Professional Remodeling Collective (PRC).
→ Learn More About the REMY Awards
Our Collaborative Approach
Our design-build team works together under one roof, collaborating closely to maximize our creativity and your control. While our designer, Cara, helps you visualize what you want for your space, our production team makes those visions real.
We have the decades of experience needed to assume the roles of educators, coaches, and problem solvers in residential design and remodeling, so we can empower you to make informed decisions about your home, whether you want to remodel your kitchen or build a covered porch in Overland Park.
Our process isn’t like any other, so we’ve outlined everything we put into this award-winning deck remodeling project. Why? When we say we do things differently, we mean it, and transparency and education are pillars of our approach.
Step 1: Understanding the Vision
We started by establishing the client’s goals through a series of meetings, uncovering her needs and wishes for her new covered porch in Overland Park. During those interviews, we found that she had some opposing goals, such as covering the new porch with a roof but maintaining as much natural light as possible.
She wanted a big, open space, but she also wanted it to feel cozy and intimate—making it feel similar to her home’s interior, but also like part of the outdoors without having to deal with the wind, rain, heat, and cold. And, of course, she wanted it to be gorgeous. As with most remodeling plans, translating contradictory goals into a comprehensive yet durable design isn’t easy, but we don’t shy away from a challenge.
The Original Deck
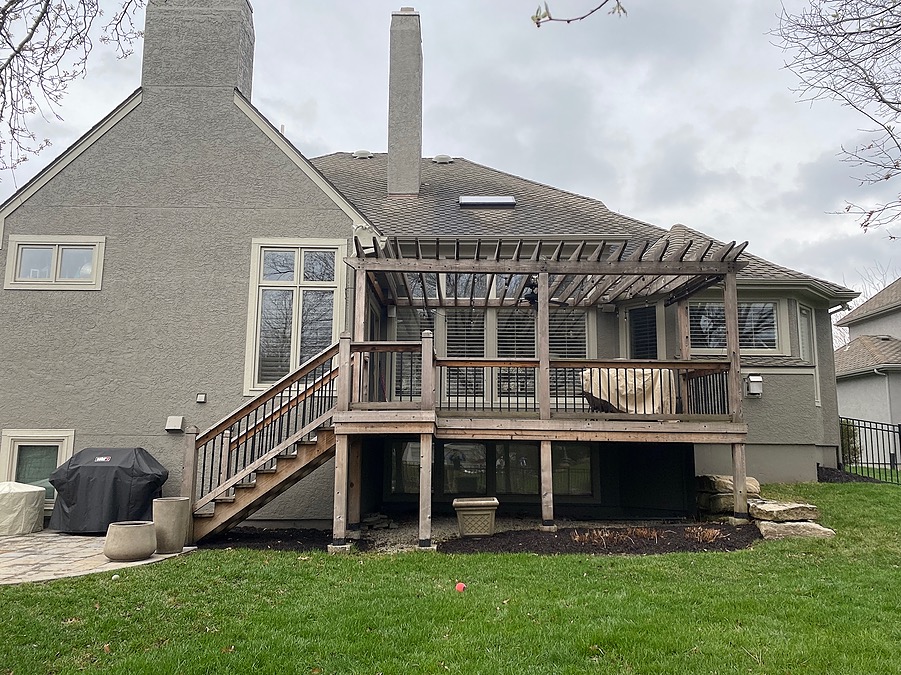
Step 2: Assembling the Design Team
Once our designer, Cara, understood Jenn’s vision, she collaborated with architect Kara Carlson of Carlson Duncan Architecture to design the structure. We worked together to map out rooflines, point loads, and wind shears, which are crucial to making a deck of this scale stand the test of time. Once we had all the floor plans and elevations prepared, we got the green light from the client and moved on to visualizing the design.
The Floor Plan
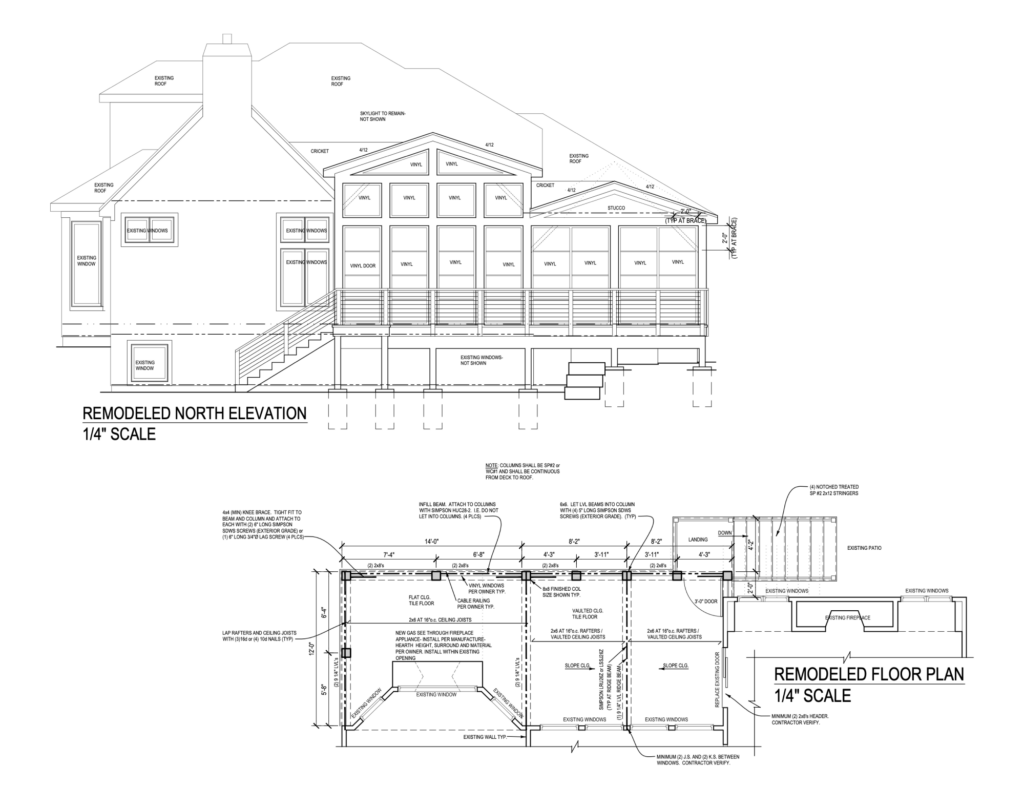
Step 3: Visualizing the Design
Using Chief Architect, an architectural home design software, Cara created a 3D illustration of the space to confirm it was coming together exactly as Jenn envisioned. We experimented with extending and shrinking walls as well as adding and removing transom windows to perfect the illustrations before walking her through her new space—virtually.
We twisted and turned it in all directions to truly understand it, so we could finally show it to our team of experienced deck contractors in Overland Park. Jenn didn’t have to wonder what she was getting; she and our entire team knew exactly what this covered porch in Overland Park would be, and what it would take to accomplish, before hammering a single nail.
The 3D Renderings
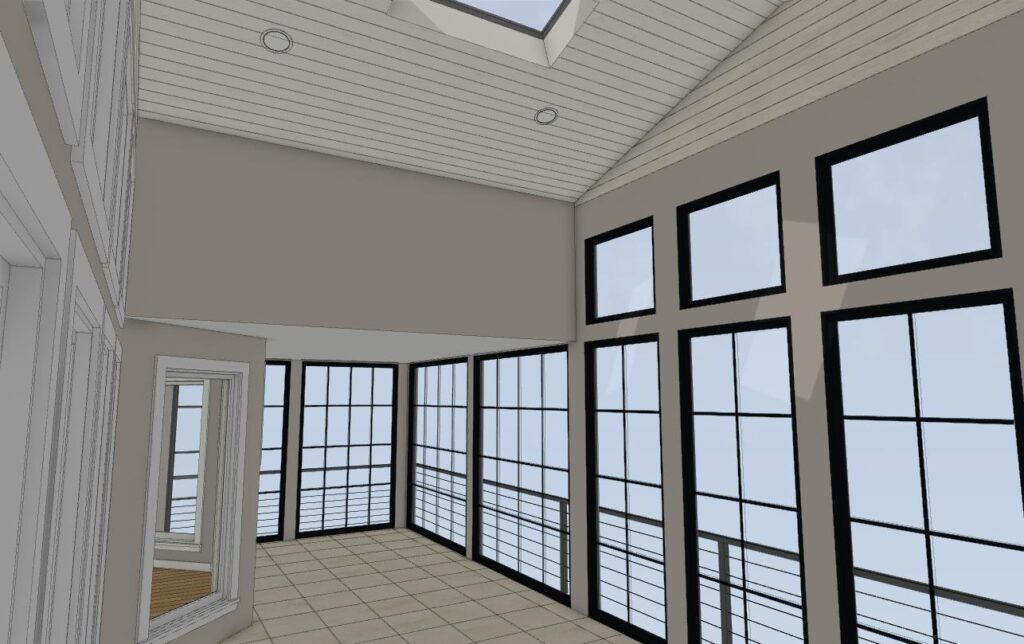
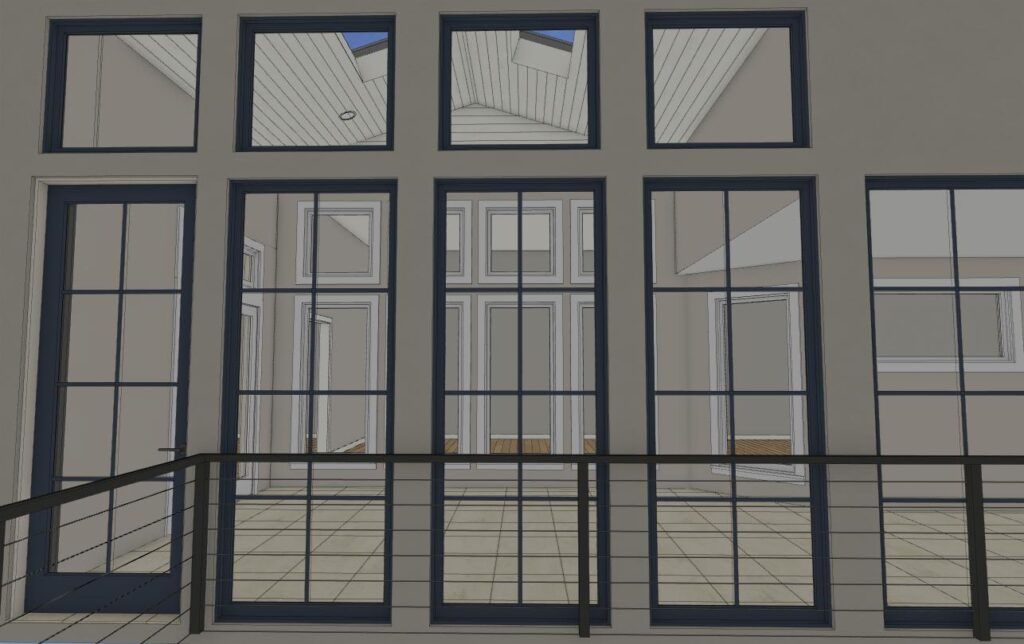
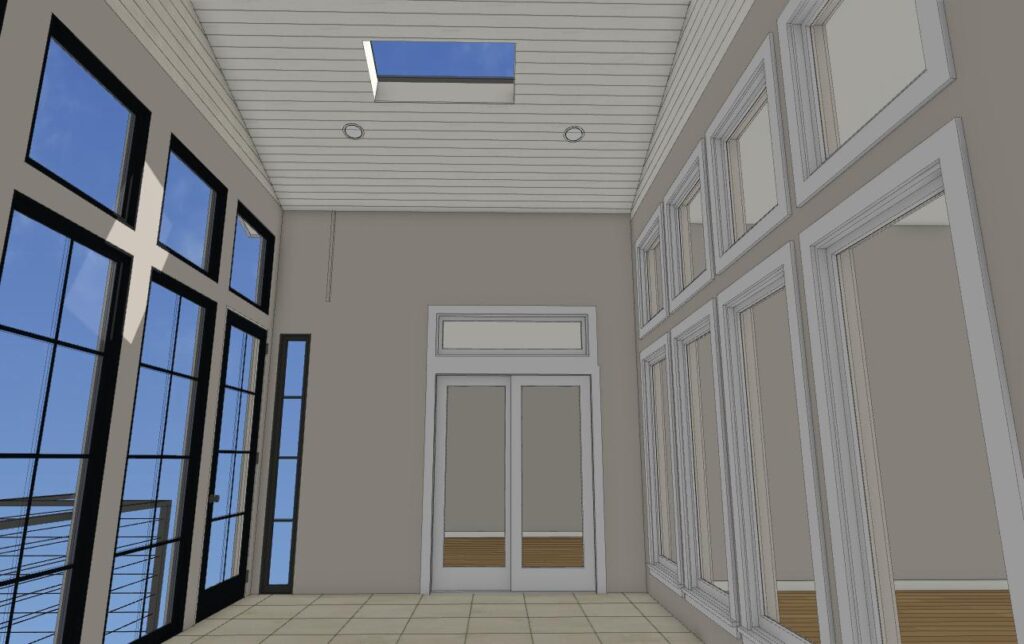
Step 4: Building
Once we had the floor plans, elevations, 3D renderings, and a written scope of work established through regular check-ins, it was time for our production team to set about doing what they do best—building the vision.
Building a covered porch of this magnitude is more complicated than erecting a pergola. Our team has built all kinds of room additions, four-season rooms, and screened-in porches, so they employed the expertise of over 15 skilled trades professionals and suppliers they knew they could count on. They managed the permits, project schedule, material orders, and implementation from the first hole in the ground to the last window cleaning.
Step 5: Fine-Tuning the Finishes
Our last objective: make her new covered porch in Overland Park gorgeous. Raised in a designer’s household, Jenn’s mother was her partner in crime—both have a fabulous sense of style and are serial remodelers. She would come to us with new inspiration, and we would do the research to incorporate all of her incredible ideas into a seamless final product.
In Cara’s words, it was a tremendously fun, collaborative experience! These kinds of partnerships are why we love what we do, and our ability to make it all happen is what sets us apart.
After we sourced all of the products, from electric fireplaces and infrared patio heaters to ceiling fans, floor tiles, and cable railings, Jenn’s vision left her mind and entered the real world. She knew what she wanted; she just needed a little help sourcing everything from local partners she could trust.
The Result: An Award-Winning Space
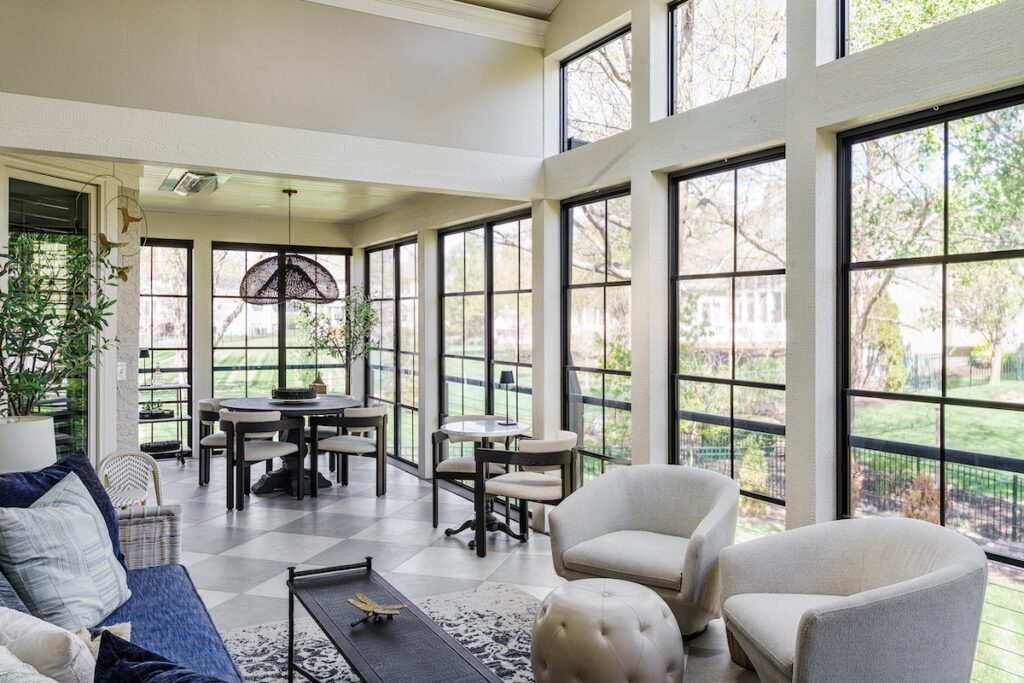
Success stories like this don’t happen overnight—these kinds of projects take time to develop and nurture into reality. The design and development can often take as long as the construction, but a well-planned and well-executed project comes down to collaboration. At Shack Built, our team of architects, engineers, contractors, and, yes, our clients themselves all play a role.
The results speak for themselves.
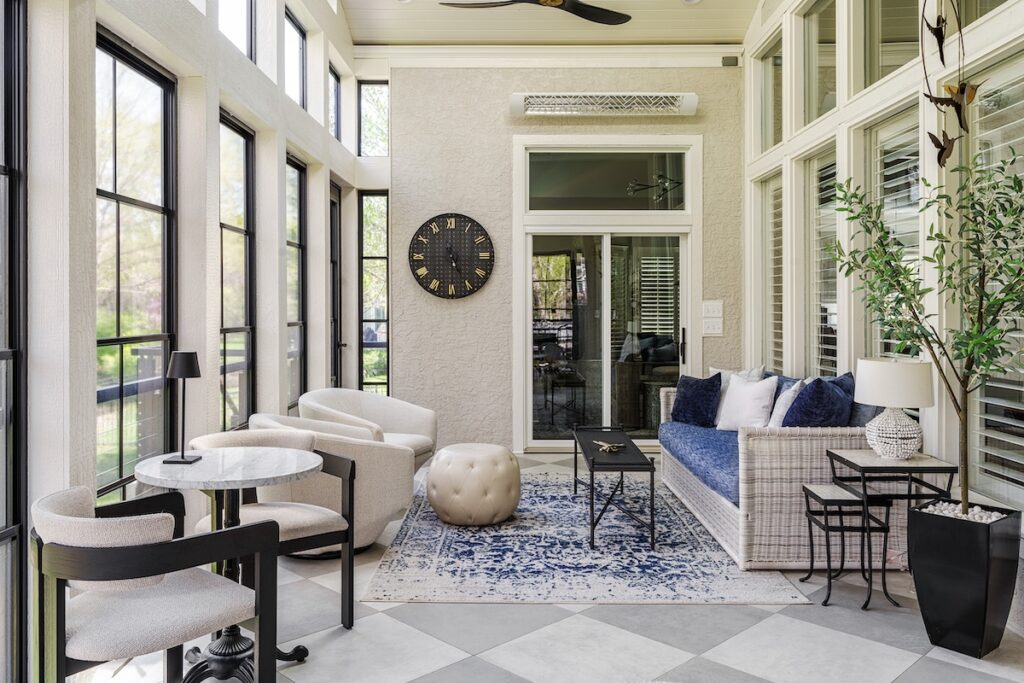
Jenn and her family were thrilled with their new outdoor space, and we’re thrilled, too! We take pride in what we do, and being recognized for our work on this project with both a Best of Show and an All-Star Gold in Residential Exteriors at the 2024 REMY’s proves that we’ve got something good.
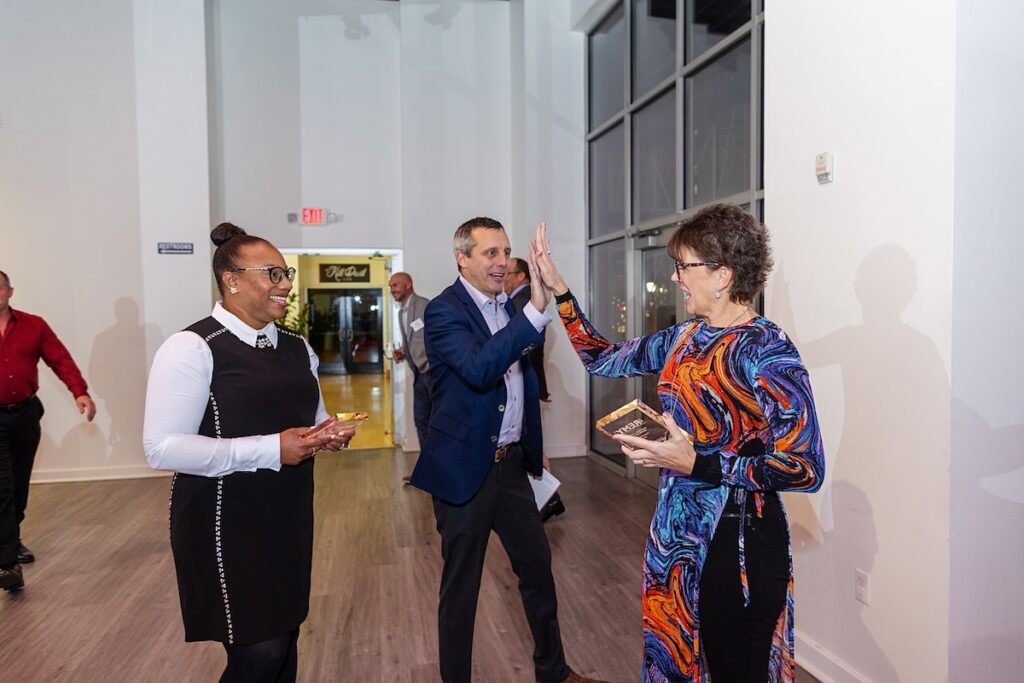
Here’s what Jenn had to say about her experience working with us on her kitchen renovation before this project—and why she trusted us to complete this one-of-a-kind covered porch in Overland Park.
Best of Show Winner

Shack Built was named the Best of Show Winner for this porch project by receiving the highest score among winning entries in all categories, based on the percentage of total points allowed. So, while this project fell into the $100,000 to $250,000 category for residential exteriors, it competed against the winning projects in every price range, from under $100,000 to over $1 million.
All-Star Gold
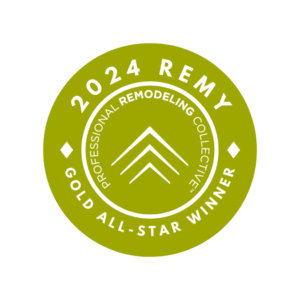
We were also awarded as the All-Star Gold winner for residential exterior projects over $200,000 for this covered porch in Overland Park. This award is presented to winners with a score of 94% or higher on their project, requiring 99 or more points on a 105-point scale to qualify.
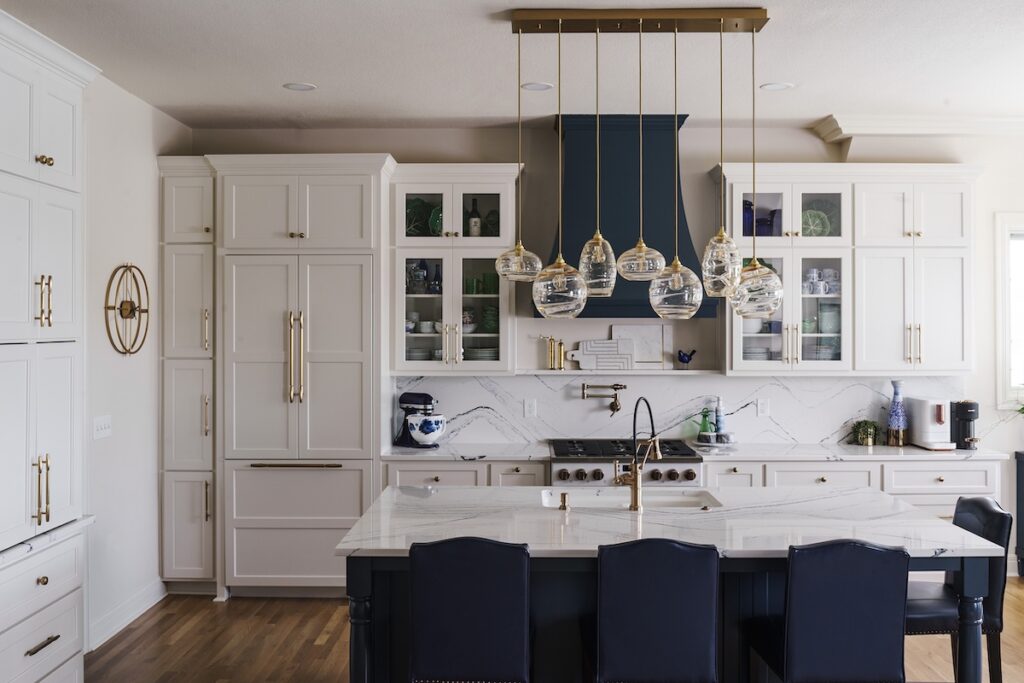
Gold: Residential Interior
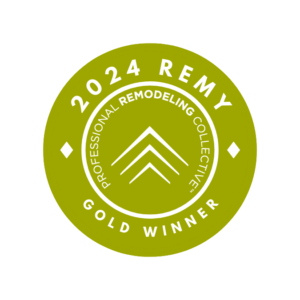
Outside of our Best of Show and All-Star Gold awards for Jenn’s porch project, Shack Built also received a Gold award in the residential interior category for this stunning remodel at Jenn’s mother Linda’s home! This category includes living spaces, kitchens, bathrooms, home theatres, wine rooms, and more—outside of basements and room additions. We received this award for our high level of alterations to an existing space, which elevated the homeowner’s curb appeal.
→ Learn More About How Shack Built Does Home Exterior Design in Overland Park
Don’t Settle for Less Than You Deserve
You deserve to have the best team on your side. Remember, who you hire to design and build your covered porch in Overland Park will be in your space and around your family, so don’t look at trust as an afterthought. At Shack Built, you don’t have to sacrifice respect for expertise—because we do things the way they should be done.
No matter what you have in mind, we’re here to execute your vision, unlocking a new space your family can enjoy for decades to come. We take pride in our work, which is why we offer a year-long warranty and will make any adjustments for free to ensure your satisfaction.
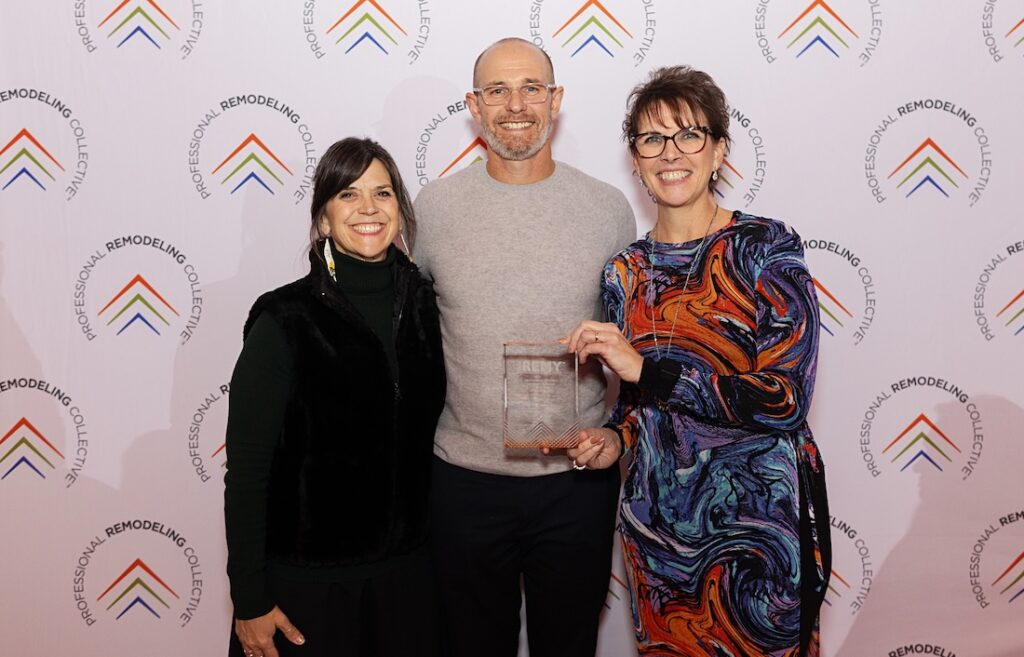
Schedule a Consultation
Ready to start your project? Whether you want to build a sunroom, deck, screened-in porch, or pergola in Overland Park, you’re in the right place.
We don’t have a library of basic layouts for you to choose from—we do everything from scratch because your home is just as unique as you are. Reach out and schedule your consultation to start this collaborative journey with experts who don’t just know their stuff, but truly care about your project’s success and your long-term satisfaction.

