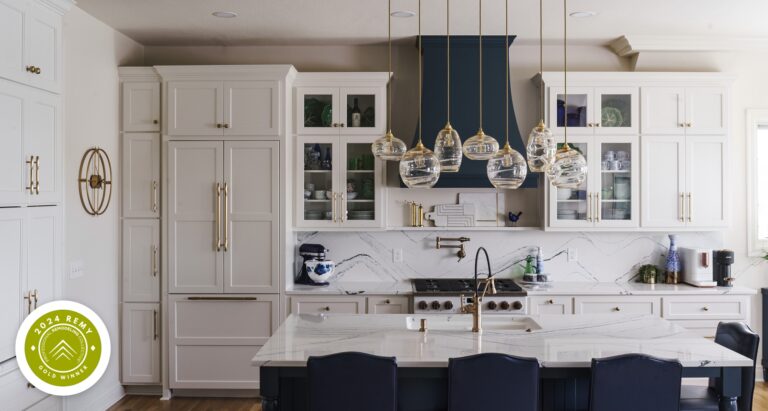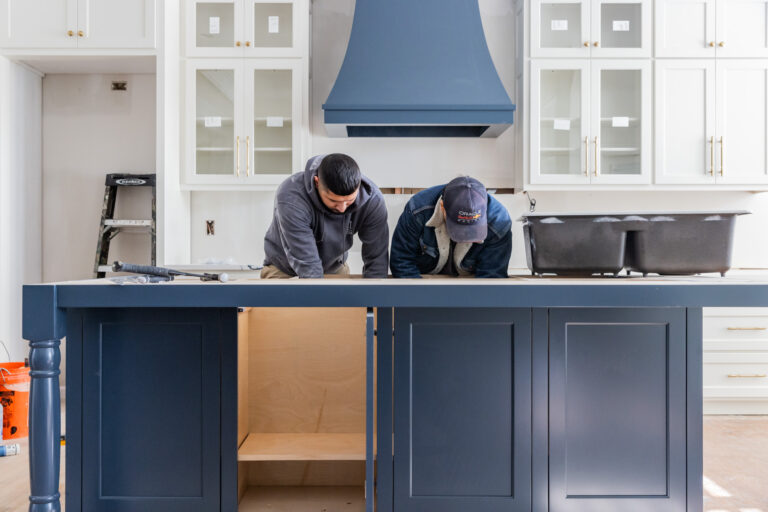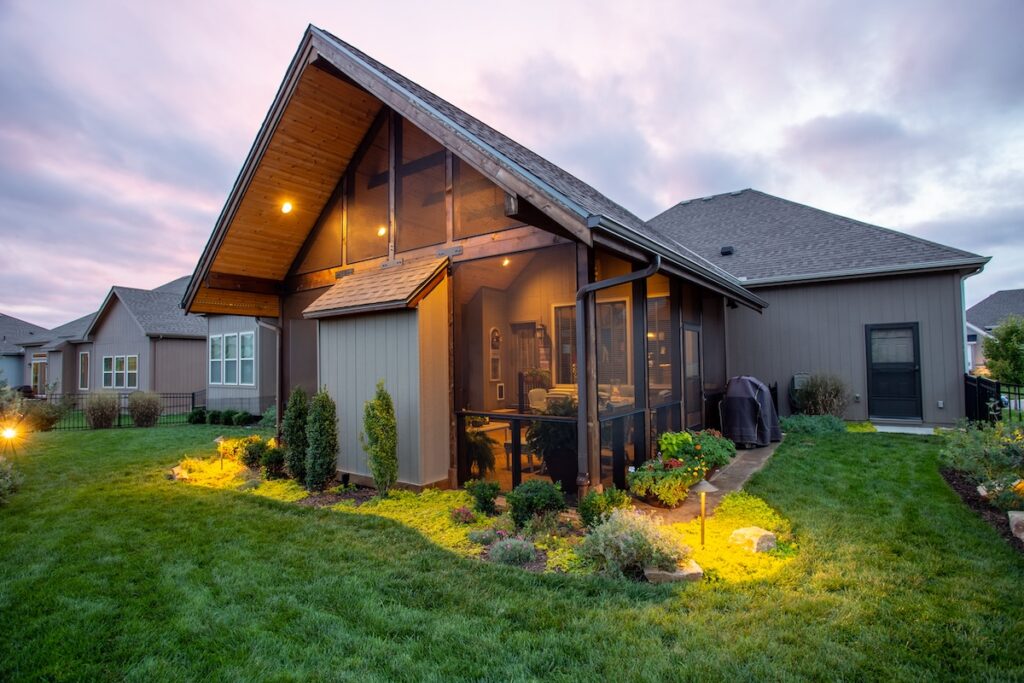
Over half of American homeowners plan on renovating their house this year, but many aren’t sure where to begin. Trust us—we get that it’s not easy.
There is no one-size-fits-all when it comes to renovations. That may sound intimidating, but when you work with the right general contractor near Leawood, it gives you the power.
At Shack Built, we believe in transparency. That’s why our experts are here to walk you through our tried-and-true design-build process; no need to wonder.
What is a general contractor, really?
A general contractor (GC) is a licensed professional responsible for overseeing construction projects from start to finish. From getting the necessary permits to keeping the rest of the team on schedule, they play a vital role in your project’s success. They also act as your main line of communication between material suppliers and tradespeople, which is make-or-break when it comes to taking stress out of what should be an exciting process.
It’s crucial that your GC keeps everyone on the same page, keeping your project on budget and on its timeline. You shouldn’t have to sacrifice one for the other.
→ Understanding How Qualifications Work for Certified Contractors in Overland Park
What is building science?
Rest assured that Shack Built is a general contractor near Leawood who has spent years mastering building science. We understand how every material influences the air, heat, and moisture flow throughout your entire home. One small change in a single area of your home can affect how it works as a system, for better or worse, now and years down the line.
That’s why choosing the right materials—that are just as durable as they are beautiful—is so important. Of course, installing them correctly is also key to your home’s durability and your family’s safety and comfort.
What “Design-Build” Means
We don’t just build beautiful, optimally functioning homes—we build lifelong relationships with the people who live in them. We offer design-build services to maximize collaboration and communication and minimize the stress on your end.
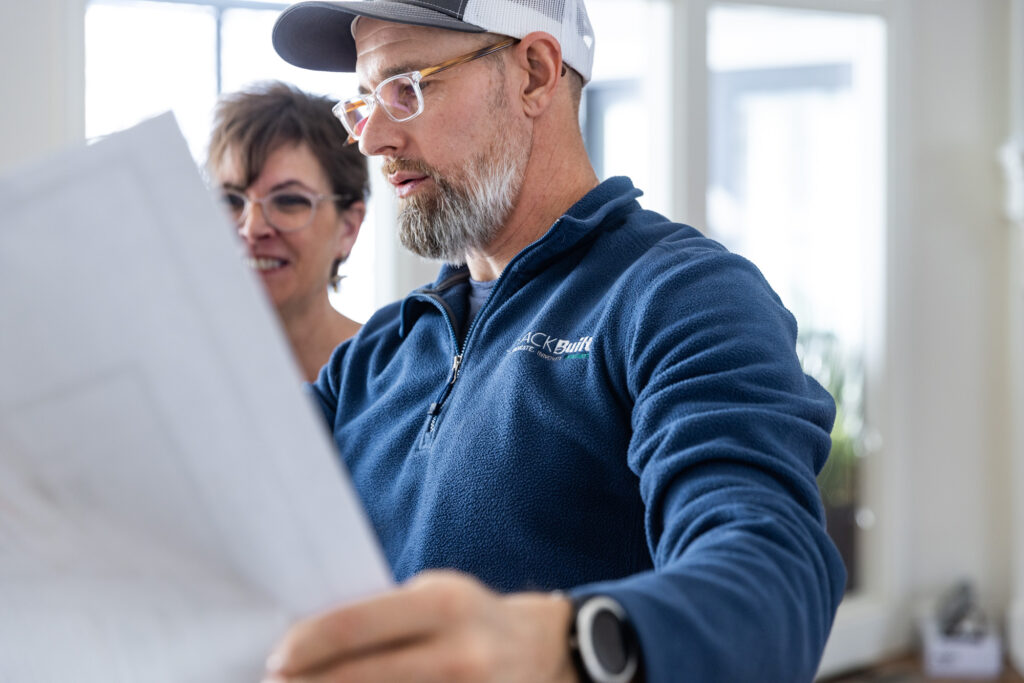
“Design-build” means that your designer and general contractor near Leawood work together under the same roof; no need for you to worry about communicating between them (or the costly setbacks of miscommunication). This approach unifies our workflow, from initial concept through completion.
The Kinds of Projects We Do
When we say we do it all, we mean it. From upgrading your appliances and light fixtures to completely rethinking—or adding to—your home’s layout, we can make your vision a reality.
Our award-winning design-build team specializes in:
→ Family-Friendly Ideas From Our Basement Finishing Contractors in Overland Park
A Walkthrough of Our Process
We can’t emphasize this enough—communication is key to producing great work. We don’t settle for “good enough,” and that’s why we prioritize clear, consistent communication.
Throughout our process, we’ll meet with you regularly to ensure that everyone is on the same page, keeping you in the loop through every phase of design and construction. This guarantees that your voice is always heard; it’s your home and your investment, after all.
Rest assured that we’ve meticulously vetted every one of our partners and experienced tradespeople to be up to our standards, both when it comes to communication and their quality of work.
You deserve it.
Step 1: Consultation
Your home is just as unique as you are, so we always get started by sitting down with you to discuss your specific needs and goals. After establishing your wants and wishes, we’ll work with our team to provide specific budget and timeline estimations. During this initial consultation, you’ll meet with the owner of Shack Built and our designer, who will stick with you for the entirety of your project (alongside your general contractor near Leawood).
We don’t offer estimates over the phone because there are so many factors that influence these numbers, and setting clear expectations is something we take seriously.
Functional vs Visual Updates
One of the major factors that influences the cost and timeline of your renovation is the kind of makeover you want.
A functional update tends to take more design time because we’re moving big things around and adjusting the layout, which requires intentional structural engineering.
For example, if you’re looking to change a room to make it more suitable for a new purpose—like changing a storage room or garage into a spare bedroom—there’s more to think about than the cosmetic choices like flooring and light fixtures. That’s why we create 3D renderings of your plan, in addition to blueprints, so that we can get the permits needed to start building and give you an ultra-clear image of what to expect.
If you want to make energy-efficient improvements to your home and reduce your electric bills, this is the time to act. We’ll integrate our mastery of efficiency knowledge into your designs from the beginning.
A visual update rarely changes the structure of your home much, or at all, and keeps things where they are. While you may add to the existing space, this kind of project doesn’t require structural work beyond maybe knocking down a non-load-bearing wall.
Some of the most common visual update projects include refacing your kitchen cabinets without moving the appliances, or refreshing your bathroom tiles, trim, and lights without changing the layout. Don’t worry—we’ll create a 3D rendering for your visual update project, too.
Step 2: Design
We take pride in using the latest and greatest technological software on the market to create your 3D renderings. The design phase of your project can take anywhere from 1 to 6 months (or longer) depending on the size and specifics of your remodel, which is why we create a separate agreement for this step.
We’ll start by creating a 3D scan of your current space with Canvas, verifying important dimensions with a tape measure and laser measuring device. Then, Canvas will come back to us with a “Chief Architect” file, expediting the process.
We use this file to create new layouts, floor plans, and elevations, starting with a black-and-white 3D line drawing. This allows us to focus on the layout without the distractions of colors and finishes.
Here are a few examples of line drawings we made for a kitchen renovation, compared to the original spaces.
The Original Kitchen
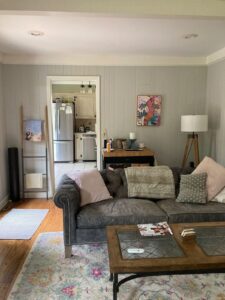

Our Line Drawings
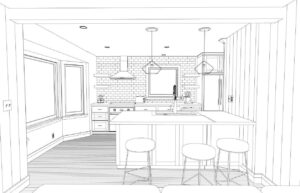
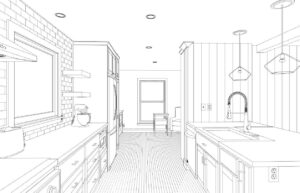
Behind the scenes, our design and production teams will work together to make sure that our proposed designs fit your budget and expectations. Once you approve these initial designs—shown as line drawings—we’ll incorporate your color and finish selections. To help you find the best finishing materials that are durable and align with your aesthetic, we’ll provide a selection of curated options and visit showrooms together.
Finally, we’ll create your colored 3D renderings that show you exactly what your home will look like. This is where you get a clear picture of how your home improvement in Overland Park will feel, so prepare to share some happy tears.
Our 3D Renderings
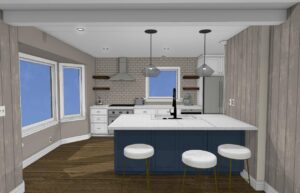
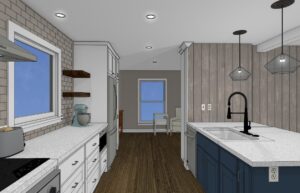
Step 3: Estimations
Once your general contractor near Leawood has gotten your sign-off on the finished designs, we’ll be able to provide more detailed estimates. We’ll consult our suppliers and trade partners, reviewing the drawing together to establish a thorough scope of work and the most accurate timeline and cost evaluations.
Step 4: Presentation
Next, it’s time to sit down with you again and go over that detailed scope of work. Here, we’ll make the who, what, when, and how crystal clear.
Step 5: Signing Off
Finally, it’s time to sign your construction agreement, put down your deposit, and let us worry about the rest. Your general contractor near Leawood will ensure your Project Manager meets with you throughout the building phase and send you regular updates with progress reports.
Our Promise to You
When we say we take pride in what we do as a general contractor near Leawood, we mean it. That’s why after we wrap up construction and do your final walkthrough—making any necessary final adjustments—we give you a year-long warranty.
We refuse to wait silently until your one-year warranty expires to charge you for any issues that pop up. Instead, your project manager and general contractor will work proactively to stay in contact with you about any tidying up or small repairs before that warranty period ends.
Don’t just take our word for it; our clients say it best! Here’s what Amy has to say about her experience with Shack Built.
Here’s a look at the finished kitchen we’ve used as an example throughout this process.


You Deserve to Work With the Best
You shouldn’t welcome just anyone into your home, much less invite anyone to change the space. When you come to Shack Built, you unlock access to the best minds in the industry—from designers to the trades. We’ve spent years perfecting our process, but transparency and respect remain the pillars of our approach.
Because you deserve nothing less.
No matter what you have in mind, we are a general contractor near Leawood here to execute your vision, unlocking a new space your family can enjoy for decades to come. Contact us today to start your project on your terms.
The Faces Behind Your Home’s Transformation
We don’t just do things because “that’s how they’ve always been done”—we’re always working to do better, and that comes down to honesty and lifelong learning.
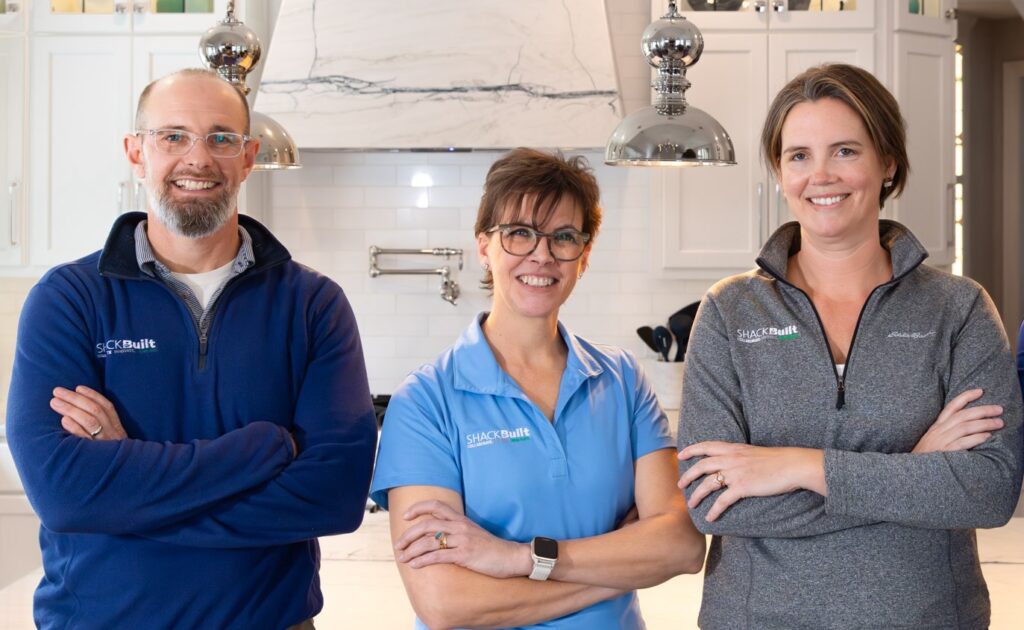
📲Follow us on Instagram and Facebook to unlock more exclusive insights from our experts.
