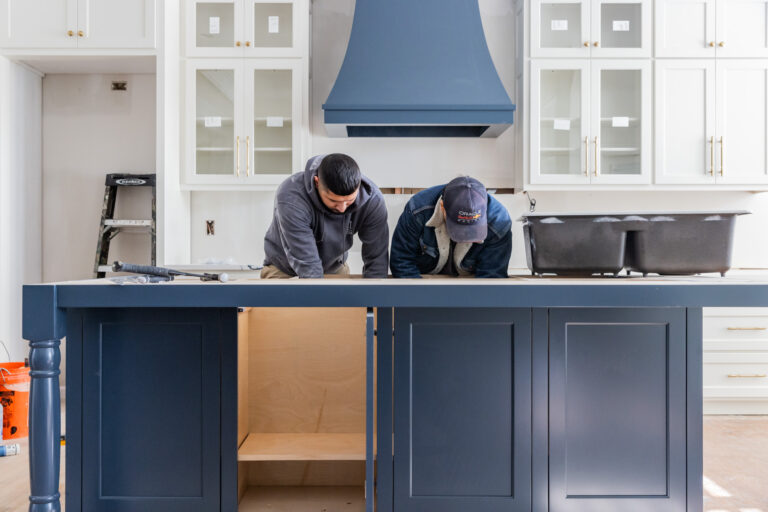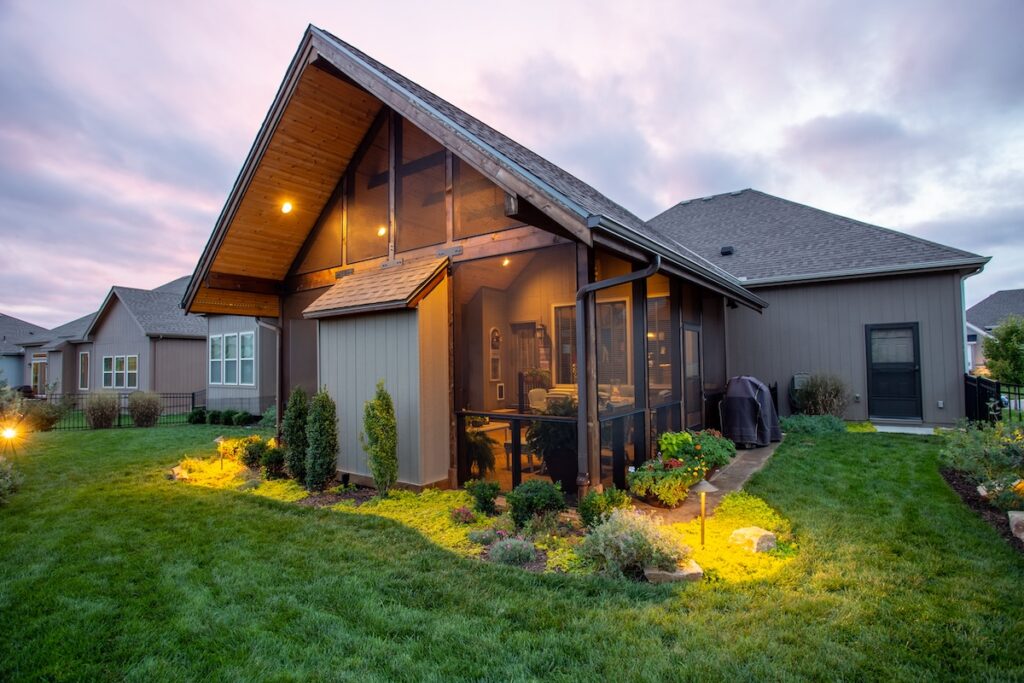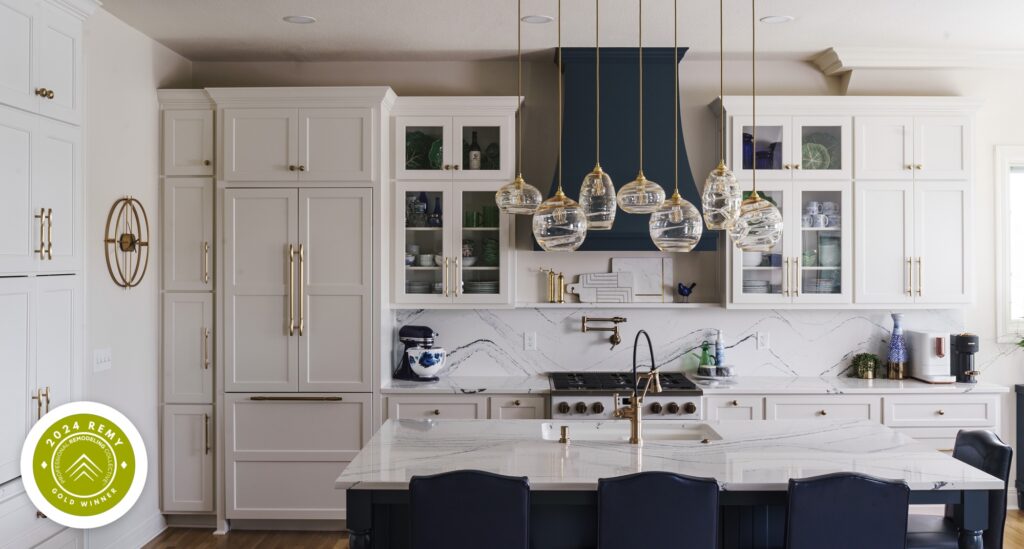
When you envision your dream “modern” kitchen, your vision doesn’t look exactly like anyone else’s. Maybe you think about minimalist cabinetry with clean lines to keep your counters uncluttered, or maybe you think about modern technologies and appliances that would make cooking easier.
No matter the kitchen aesthetic you envision—from cottage to mid-century modern—working with a team that knows how to apply your vision and make your kitchen function the way you want is where the magic happens.
So, when a client with years of renovation experience approached us with a vision for her modern kitchen design in Leawood, we dug deeper into why she wanted what she did. The result? A space that reflects her unique style, allows her to host family gatherings like she’s always wanted, and is truly hers.
Here’s how Shack Built made it happen—and won a REMY (Remodel of the Year) award for it, recognized among the best remodeling projects in Kansas City.
Establishing Clear Goals
The first step in our process is always sitting down with you to discuss your goals, budget, and timeline. The conversation about your aesthetic only scratches the surface. We’ll ask you about how you use the space and why you want the elements you do, so our designer maps everything out with your unique needs in mind.
→ A Checklist for Preparing for a Kitchen Remodel in Leawood
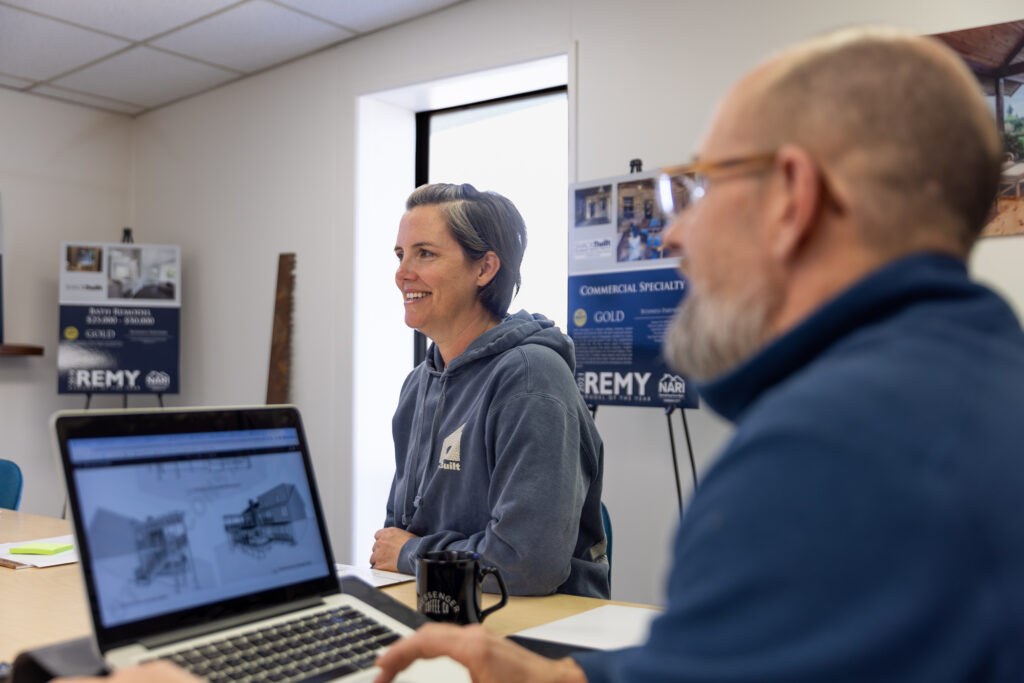
For this project, the goal for the kitchen was to start over—completely.
The client wanted a new layout that better accommodated her daily routine and the way she likes to entertain, making the kitchen the true heart of the home where everyone can gather. She wanted to upgrade not only the appliances, cabinets, and lighting, but also plumbing fixtures—with room to hide the not-so-pretty appliances and display her favorite things.
Developing a Plan
Once we’ve gained a crystal-clear understanding of your needs, it’s time to brainstorm. As a design-build company, Shack Built’s designers and contractors work together. This not only ensures that our team is on the same page about your project, but also removes the pressure on you to communicate between separate people.
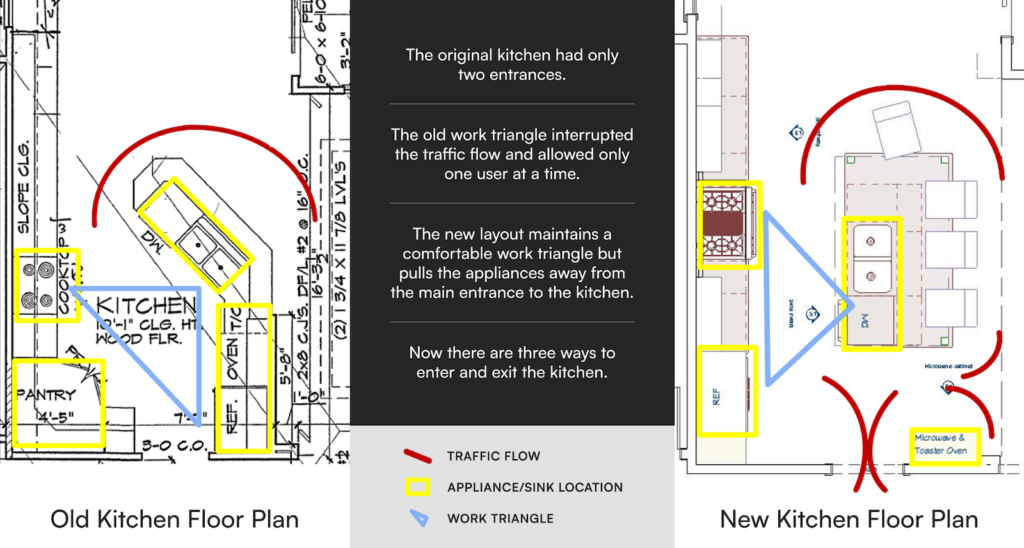
We approached this client’s modern kitchen design in Leawood with a plan to create designated “work zones” for cooking and improve the flow of traffic. The original kitchen’s work zone only allowed for one person at a time and interrupted traffic flow, so we pulled it away from the appliances and main entrance—and added an entrance—to solve both issues.
Overcoming the Challenges of Remodeling a Kitchen
When you remodel an older space, you’re building on an existing structure. Standards and regulations have changed dramatically over the years, and so have styles, so it’s crucial that your contractors understand building science—how one small change can affect your entire home.
Here’s how we overcame the challenges of this project.
Removing a Load-Bearing Wall
When it came time to complete the sheetrock demo, we determined that the “non-load-bearing” wall that needed to be removed did provide some support for the roof. Strategically redistributing that weight was crucial to avoiding long-term structural damage. So, we consulted with a structural engineer and adjusted the plan, transferring the weight to the adjacent wall that would remain.
Hiding Support for a Floating Shelf
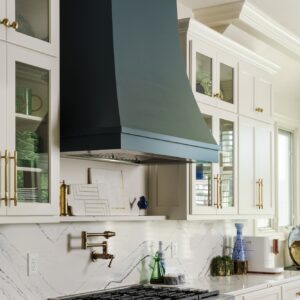
The client requested a floating Cambria shelf that was 6 inches deep, 3 inches thick, and 48 inches long to go above the range—the appliance that combines a stovetop and oven. She specifically explained that she did not want any visible support structures, as she only intended to use the shelf for decoration.
Our team used the structure of the existing wall, including the full-height backsplash, to our advantage to make her modern kitchen design in Leawood exactly how she envisioned it. To make space for the new shelf, we carefully cut out sections of the drywall above and below where it would go. Then, we adjusted the wooden supports inside the wall—the studs—to create a deeper shelf, extending it to 9 inches to include space for the backsplash, drywall, and the adjustments we made to the studs.
Bringing the Plans to Life
This modern kitchen design in Leawood relied on many strategic decisions—from the layout to the finishes—to enhance the homeowner’s lifestyle.

Here’s a closer look at how we worked with her to make those choices and balance function with luxury.
Functional Elements
From addressing congestion points to making it possible for new appliances to work, our designers and contractors closely collaborated to make this space work.
Traffic Flow and Layout Optimization
By rethinking the layout and creating an additional entrance to the kitchen, we gave the client the set-up to entertain and cook with her family while people came and went—without disruption.
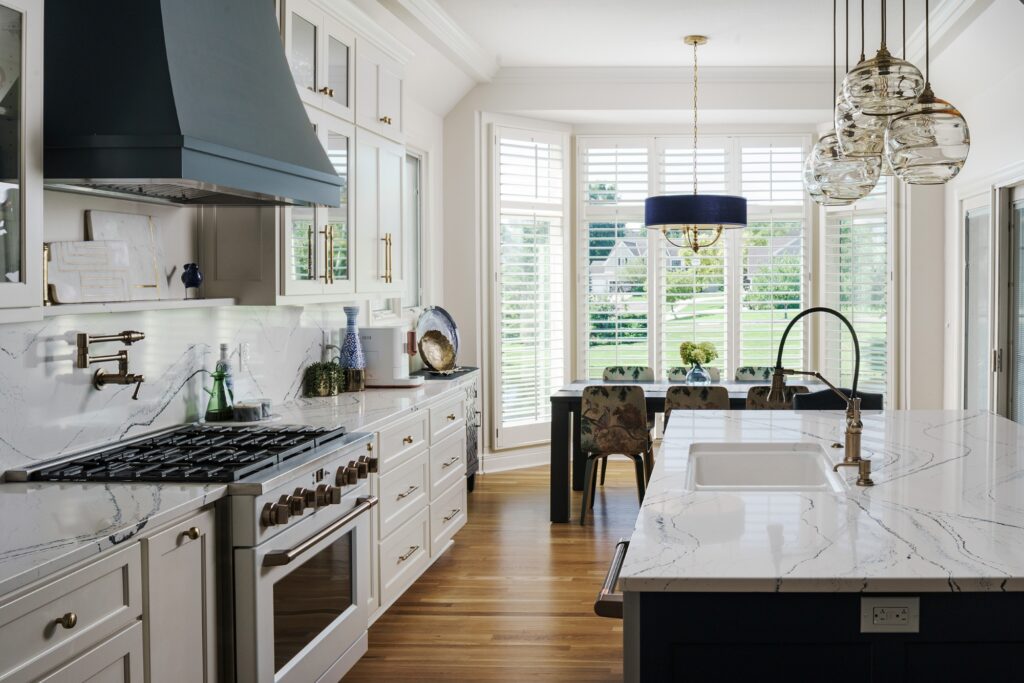
This makes hosting practical, with room for multiple chefs to work together while seamlessly interacting with guests.
Electrical Upgrades and Energy Efficiency
When you upgrade your appliances and other electrical elements, you have to consider your home’s energy capacity. Older homes weren’t designed to handle modern appliances, so oftentimes, a modern kitchen design in Leawood requires additional circuits dedicated to different appliances to prevent flickering and potential safety risks.
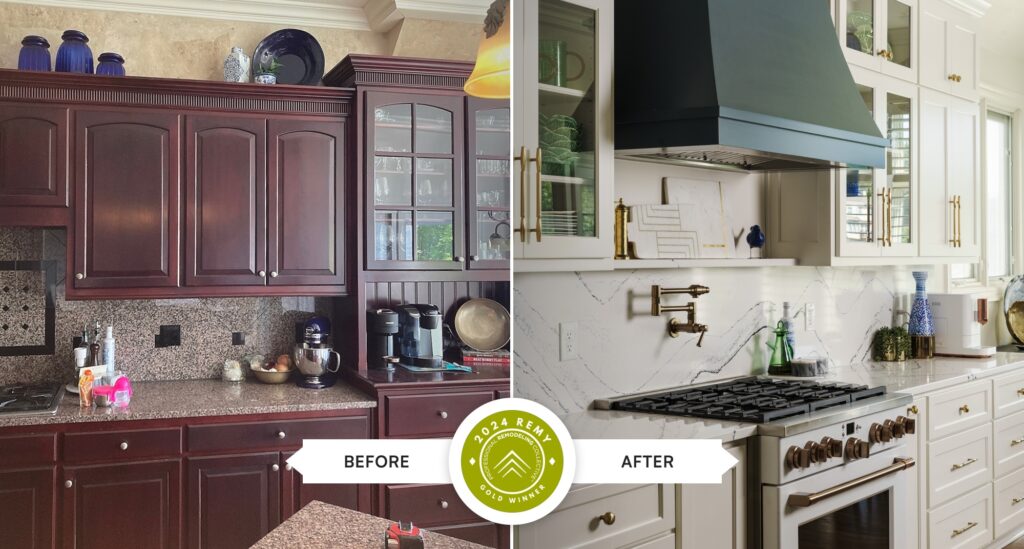
→ Learn More About Energy Efficient Improvements
Ventilation and Safety Enhancements
To improve the air quality in this high-use kitchen and eliminate lingering smells, we vented the gas range hood to the outside. We also installed new smoke detectors throughout the home, helping the client breathe more easily—literally and figuratively.
Integrated Smart Lighting
Lighting was key in creating a warm, welcoming atmosphere in the kitchen, but also making cooking practical. Under-cabinet toe-kick lighting adds a subtle glow and doubles as a nightlight, while dimmable LED fixtures offer versatility (and energy efficiency). This layered approach grants the homeowner the power to set the mood—however she sees fit.
Aesthetic Elements
We also made every design choice with the client’s aesthetic in mind, infusing her vision with those functional elements—seamlessly—to create a timeless space that’s equally stylish and practical.
Custom Cabinetry and Appliance Integration
We designed the cabinetry with special garages to effortlessly hide small appliances, simplifying organization. Other cabinets gave the client the perfect space to display her favorite pieces. That means that every item has a designated space, just as she envisioned.
High-End Surfaces and Fixtures
Aligning with the theme of this modern kitchen design in Leawood, the Cambria quartz countertops offer elegance and durability, while creating a striking contrast to the rest of the space.

The sleek floating shelf above the range allows the homeowner to display more of her collectibles without visible hardware for a cohesive final product.
Smart and Functional Upgrades
To make cooking and entertaining—in the way that this client enjoys—more streamlined, we incorporated thoughtful details. People tend to overlook “little things” like outlets, but nowadays, most people use their phone or laptop as a cookbook, so it’s not so “little.”
You Deserve to Work With the Best
You don’t just welcome anyone into your home, much less invite anyone to change the space. When you come to Shack Built, you unlock access to the best minds in the industry—from designers to the trades. We’ve spent years perfecting our process, but transparency and respect remain the pillars of our approach.
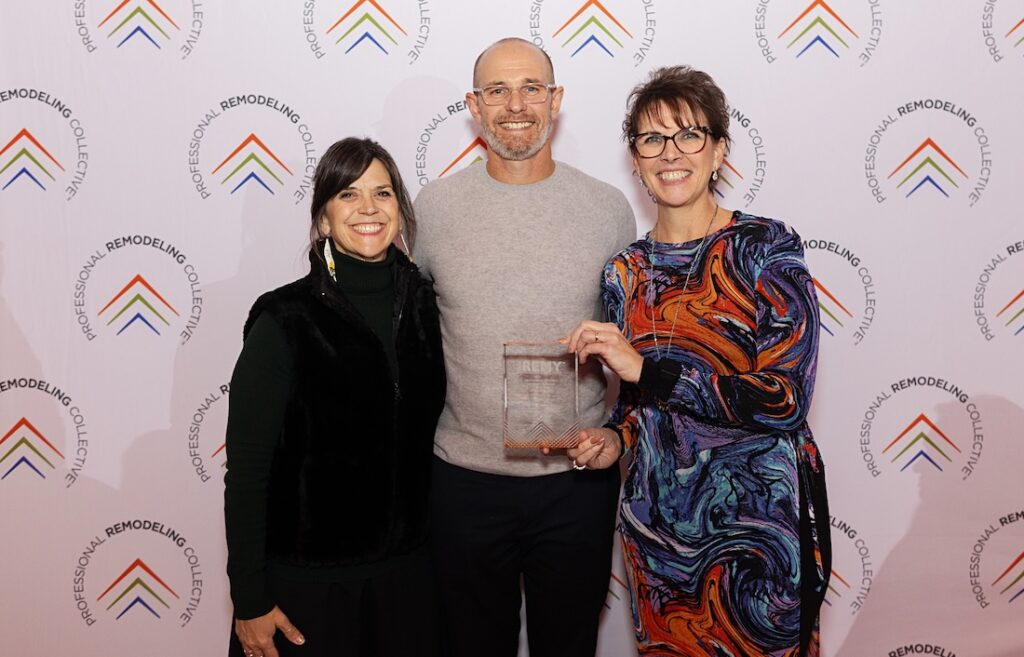
No matter what you have in mind for your modern kitchen design in Leawood, we’re here to help you perfect that vision, make it make sense for you, and bring it all to life.
Cara Christman: Designer, CKBR

With a degree in industrial design and certification as a Kitchen and Bath Remodeler (CKBR), our designer, Cara, plays a fundamental role in our success. She works to understand your vision, even if it’s still in its beginning stages, and translates it onto paper just as you imagined.
Beyond her years of industry experience, Cara offers unparalleled creativity. She sees her role as a problem-solver, applying her vast expertise in seamlessly integrating materials, layouts, and installation techniques in a way that aligns with your unique goals. Her belief that design should be exciting instead of stressful is our guiding principle, and she leads our team with a commitment to your satisfaction from your new space and your experience.
Derick Shackelford: CR, CRPM, CLC
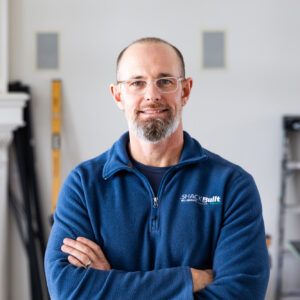
Derick’s construction experience dates back to when he joined a trades program in high school, which sparked a lifelong passion. He went on to earn his degree in environmental science, step up as a project manager, and even travel to Germany, where he broadened his perspective on building practices.
When he returned home from his travels, he brought new ideas with him. Derick took the opportunity to create Shack Built in his hometown of Kansas City, but he didn’t create just another contracting company—he raised the bar for the industry.
While technical expertise is the foundation of all that we do, what truly sets us apart is our unwavering commitment to integrity, quality, and communication. You deserve a first-class experience throughout your remodel, and that starts with the values we uphold.
Reach out to discuss your kitchen remodel ideas and take the first step toward making your home truly yours.
Up Next: How Our Award-Winning Team Does an Interior Remodel in Overland Park

